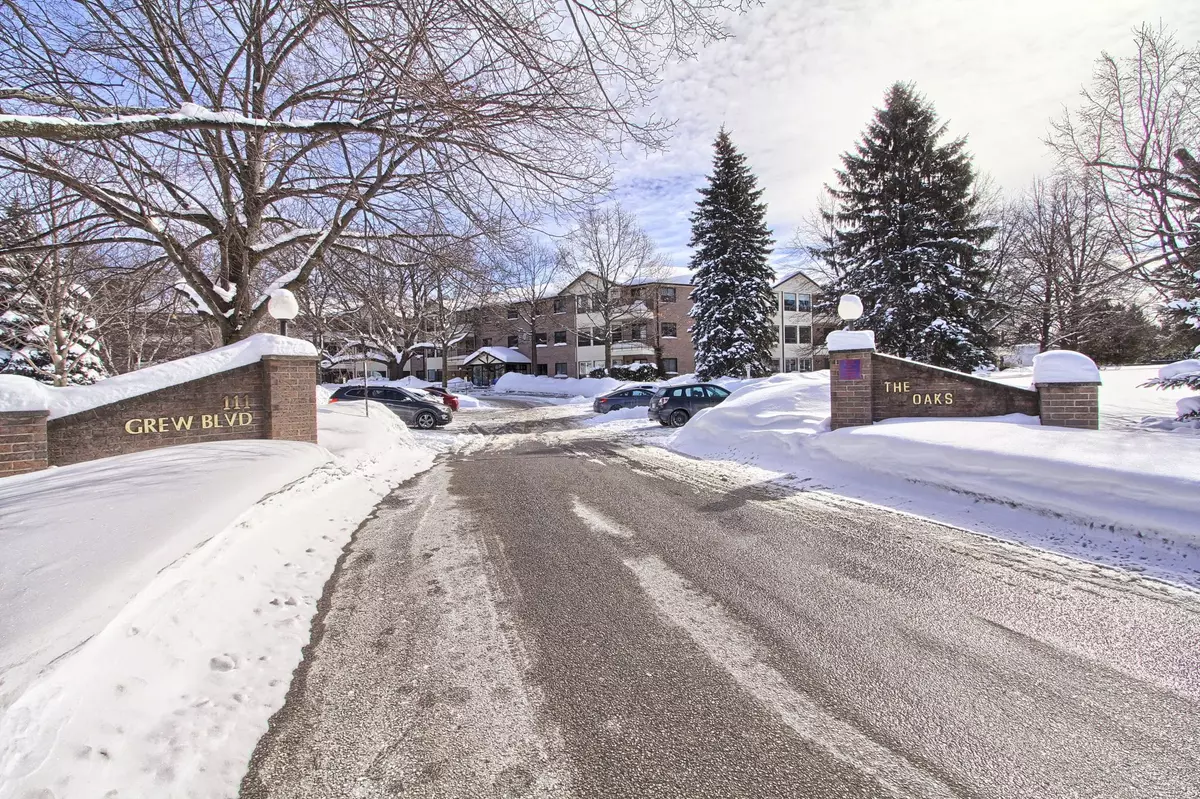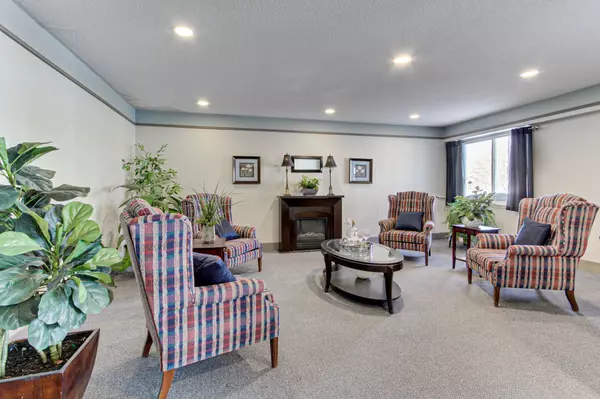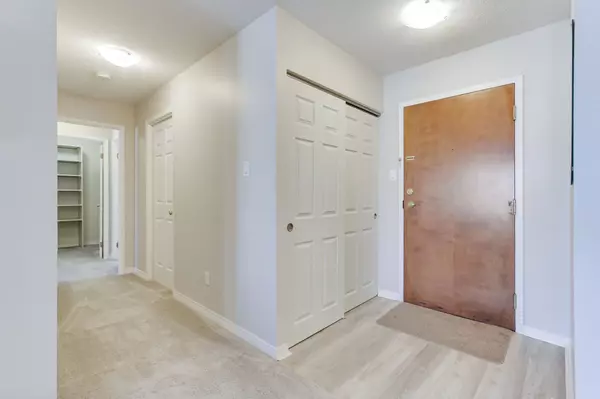2 Beds
2 Baths
2 Beds
2 Baths
Key Details
Property Type Condo
Sub Type Condo Apartment
Listing Status Active
Purchase Type For Sale
Approx. Sqft 1200-1399
Subdivision Sutton & Jackson'S Point
MLS Listing ID N11984454
Style Apartment
Bedrooms 2
HOA Fees $482
Annual Tax Amount $2,703
Tax Year 2025
Property Sub-Type Condo Apartment
Property Description
Location
Province ON
County York
Community Sutton & Jackson'S Point
Area York
Rooms
Family Room No
Basement None
Kitchen 1
Interior
Interior Features Water Heater
Heating Yes
Cooling Other
Fireplace No
Heat Source Electric
Exterior
Parking Features Surface
Exposure North West
Total Parking Spaces 1
Building
Story 3
Unit Features Arts Centre,Beach,Golf,Marina,Park,Public Transit
Locker Ensuite
Others
Pets Allowed Restricted
Virtual Tour https://media.panapix.com/sites/mnjzvgr/unbranded
"My job is to find and attract mastery-based agents to the office, protect the culture, and make sure everyone is happy! "






