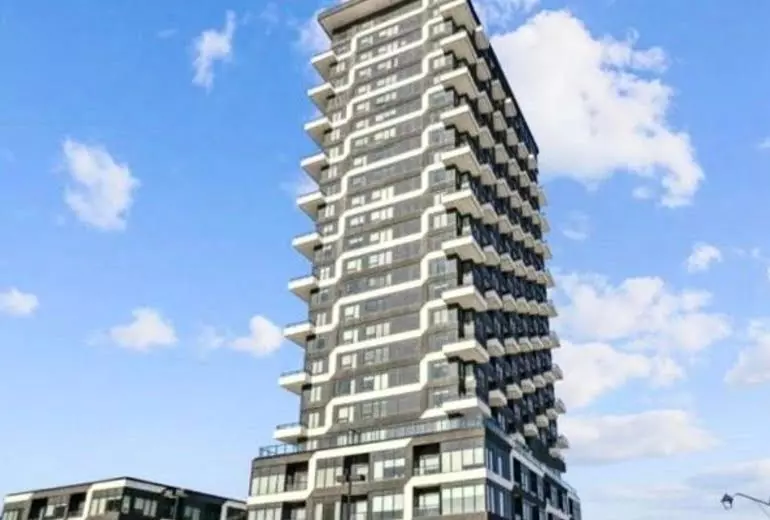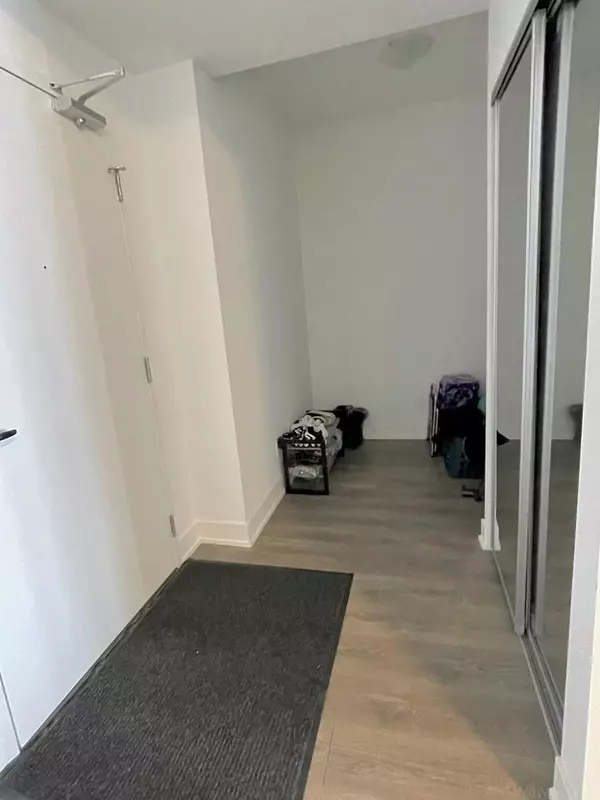REQUEST A TOUR If you would like to see this home without being there in person, select the "Virtual Tour" option and your agent will contact you to discuss available opportunities.
In-PersonVirtual Tour
$ 550,000
Est. payment | /mo
1 Bed
1 Bath
$ 550,000
Est. payment | /mo
1 Bed
1 Bath
Key Details
Property Type Condo
Sub Type Condo Apartment
Listing Status Active
Purchase Type For Sale
Approx. Sqft 600-699
Subdivision Uptown Core
MLS Listing ID W11984439
Style Apartment
Bedrooms 1
HOA Fees $558
Annual Tax Amount $3,513
Tax Year 2024
Property Sub-Type Condo Apartment
Property Description
Welcome to your urban oasis at 297 Oak Walk Drive, nestled in the vibrant heart of uptown Oakville. This elegant 1+1 bedroom, 1 bathroom condo offers luxury living with smooth 9ft ceilings, large windows, and a private balcony showcasing scenic views and beautiful sunsets. Indulge in the sophisticated charm of luxury laminate flooring throughout the spacious unit and a bespoke paneled kitchen equipped with quartz countertops and sleek stainless steel appliances. Enjoy the convenience of an included parking space and locker. Exceptional building amenities enhance your lifestyle with access to a gym, library, and party room perfect for both relaxation and socializing. Positioned conveniently near shopping centers, the hospital, major highways, and schools, this condo offers both comfort and convenience. Experience a blend of modern amenities and natural beauty in one of Oakville's most sought-after locations. Make 297 Oak Walk Drive your new home and step into a life of effortless elegance.
Location
Province ON
County Halton
Community Uptown Core
Area Halton
Rooms
Family Room No
Basement None
Kitchen 1
Interior
Interior Features Other
Cooling Central Air
Fireplace No
Heat Source Gas
Exterior
Parking Features None
Garage Spaces 1.0
Exposure West
Total Parking Spaces 1
Building
Story 21
Locker Owned
Others
Pets Allowed Restricted
Listed by IPRO REALTY LTD.
"My job is to find and attract mastery-based agents to the office, protect the culture, and make sure everyone is happy! "






