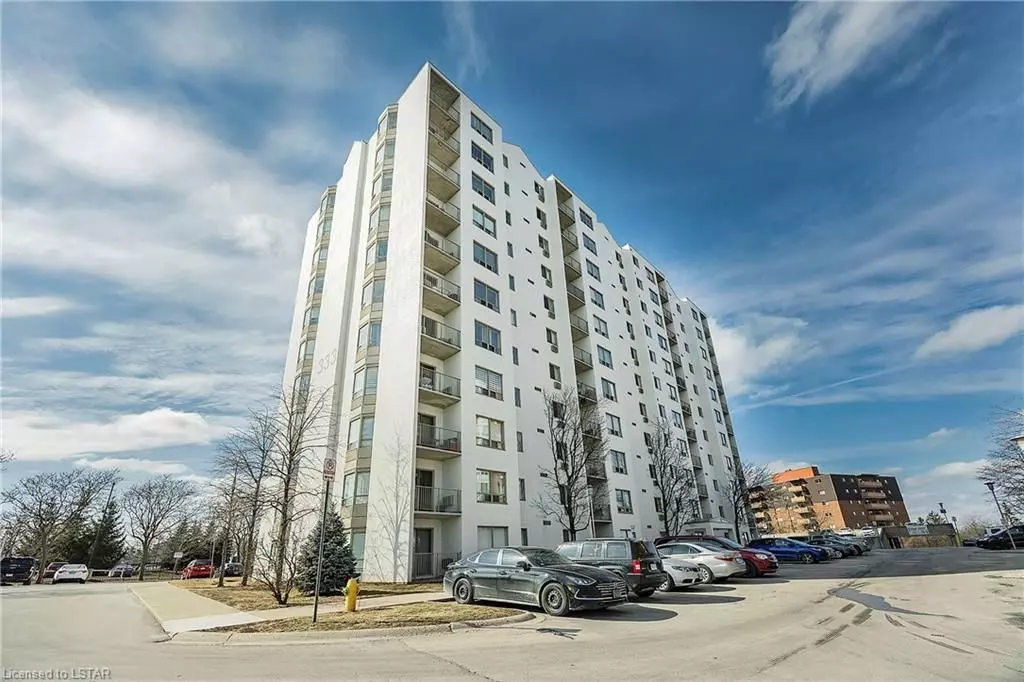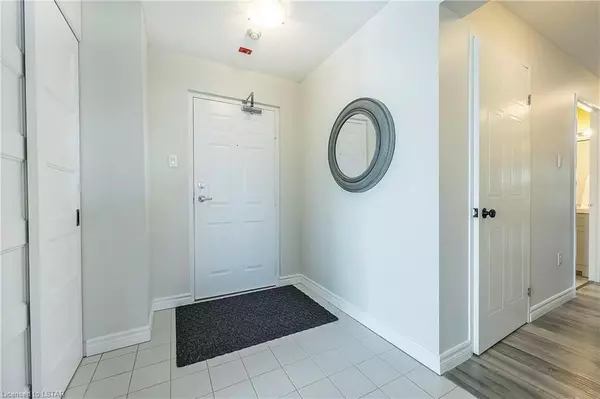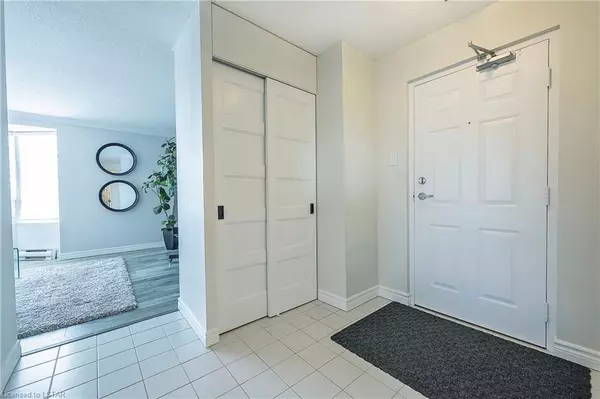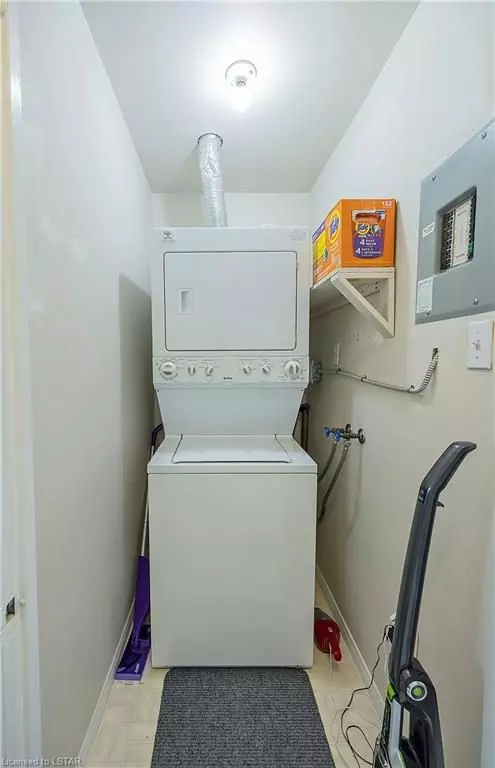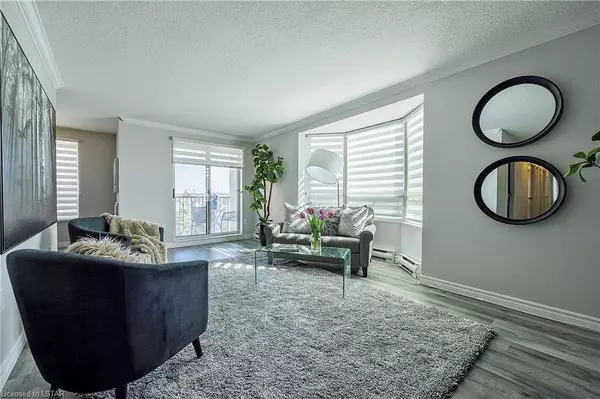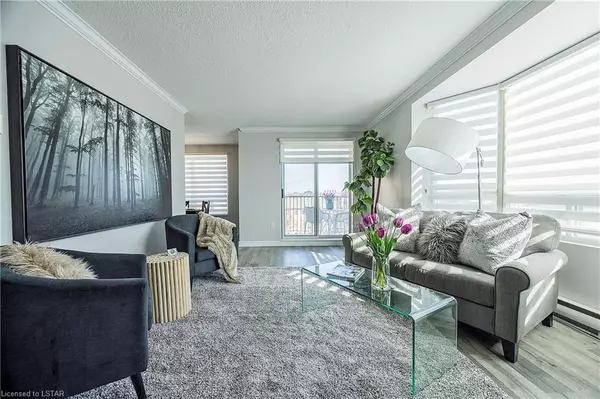2 Beds
2 Baths
2 Beds
2 Baths
Key Details
Property Type Condo
Sub Type Condo Apartment
Listing Status Active
Purchase Type For Rent
Approx. Sqft 900-999
Subdivision South D
MLS Listing ID X11984295
Style Apartment
Bedrooms 2
Property Sub-Type Condo Apartment
Property Description
Location
Province ON
County Middlesex
Community South D
Area Middlesex
Rooms
Family Room No
Basement None
Kitchen 1
Interior
Interior Features Water Heater, Carpet Free
Cooling Wall Unit(s)
Fireplace No
Heat Source Electric
Exterior
Exterior Feature Recreational Area
Parking Features Covered, Surface
Garage Spaces 1.0
View City
Roof Type Flat
Topography Flat
Exposure South
Total Parking Spaces 1
Building
Story 4
Unit Features Golf,Hospital,Place Of Worship,School,School Bus Route,Public Transit
Foundation Concrete
Locker None
Others
Security Features Carbon Monoxide Detectors,Smoke Detector,Security System
Pets Allowed Restricted
"My job is to find and attract mastery-based agents to the office, protect the culture, and make sure everyone is happy! "

