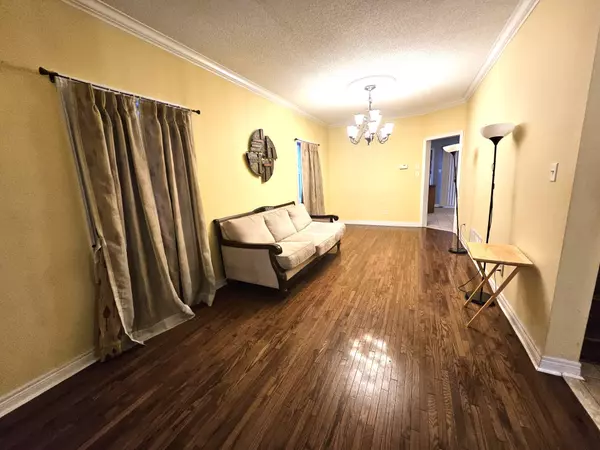REQUEST A TOUR If you would like to see this home without being there in person, select the "Virtual Tour" option and your agent will contact you to discuss available opportunities.
In-PersonVirtual Tour
$ 3,499
4 Beds
3 Baths
$ 3,499
4 Beds
3 Baths
Key Details
Property Type Single Family Home
Sub Type Detached
Listing Status Active
Purchase Type For Rent
Subdivision Fletcher'S Creek Village
MLS Listing ID W11984292
Style 2-Storey
Bedrooms 4
Property Sub-Type Detached
Property Description
Detached home boasts over 2300 sq. ft. With 4 Spacious Bedrooms & 3 Washrooms. Immerse yourself in spacious living areas, bathed in natural light. The Property Features An Open-Concept Design, With Plenty of Natural Light, hardwood floors throughout and Modern Finishes. Kitchen walks out into a big size backyard. The Main floor Features a Large Living Room, Dining Area and main floor laundry. Upstairs, the primary bedroom features a 4-piece master ensuite , a walk-in closet and another closet. Other three generously sized bedrooms have their own closets. Steps to Mount pleasant go station and neighborhood plazas. Minutes to Shops, Restaurants and all other amenities. **EXTRAS** Appliances, Washer , Dryer, All ELFs
Location
Province ON
County Peel
Community Fletcher'S Creek Village
Area Peel
Rooms
Family Room Yes
Basement None
Kitchen 1
Interior
Interior Features Other
Cooling Central Air
Fireplace Yes
Heat Source Gas
Exterior
Parking Features Private
Garage Spaces 1.0
Pool None
Waterfront Description None
Roof Type Asphalt Shingle
Total Parking Spaces 3
Building
Foundation Poured Concrete
Listed by CENTURY 21 PROPERTY ZONE REALTY INC.
"My job is to find and attract mastery-based agents to the office, protect the culture, and make sure everyone is happy! "






