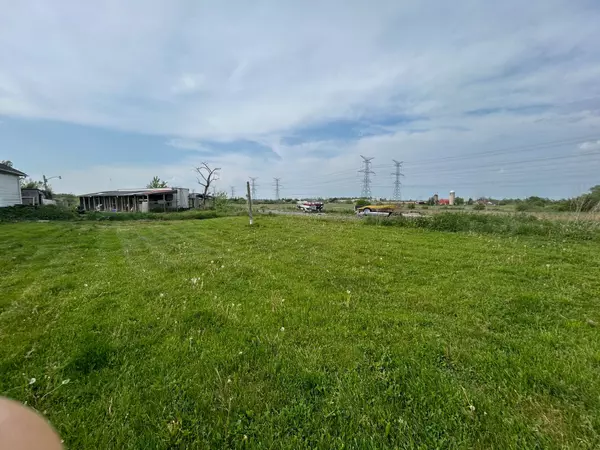2 Beds
2 Baths
5 Acres Lot
2 Beds
2 Baths
5 Acres Lot
Key Details
Property Type Vacant Land
Sub Type Farm
Listing Status Active
Purchase Type For Sale
Approx. Sqft 1100-1500
Subdivision Rural Clarington
MLS Listing ID E11984155
Style Bungalow-Raised
Bedrooms 2
Annual Tax Amount $4,183
Tax Year 2024
Lot Size 5.000 Acres
Property Sub-Type Farm
Property Description
Location
Province ON
County Durham
Community Rural Clarington
Area Durham
Rooms
Family Room No
Basement Partially Finished
Kitchen 1
Separate Den/Office 1
Interior
Interior Features Primary Bedroom - Main Floor, Water Heater
Cooling None
Fireplace No
Heat Source Oil
Exterior
Exterior Feature Privacy, Year Round Living
Parking Features Private
Pool None
Waterfront Description None
View Hills, Pasture
Roof Type Asphalt Shingle
Topography Rolling,Waterway,Hilly
Lot Frontage 798.44
Lot Depth 363.37
Total Parking Spaces 30
Building
Unit Features Rolling
Foundation Concrete Block
Others
Security Features None
"My job is to find and attract mastery-based agents to the office, protect the culture, and make sure everyone is happy! "






