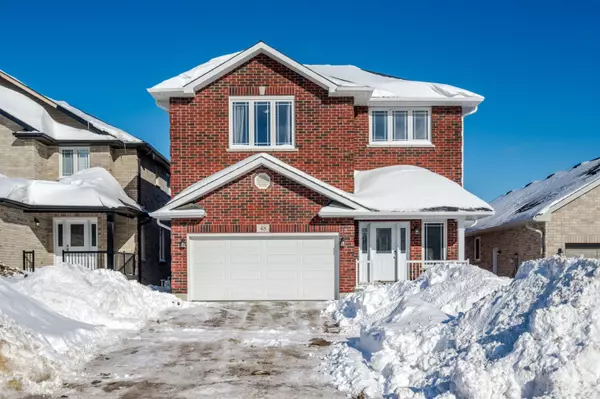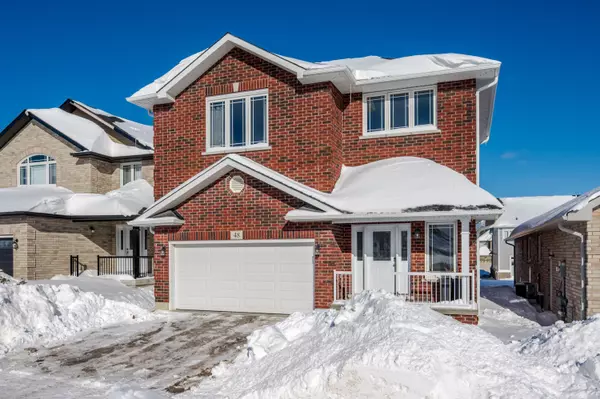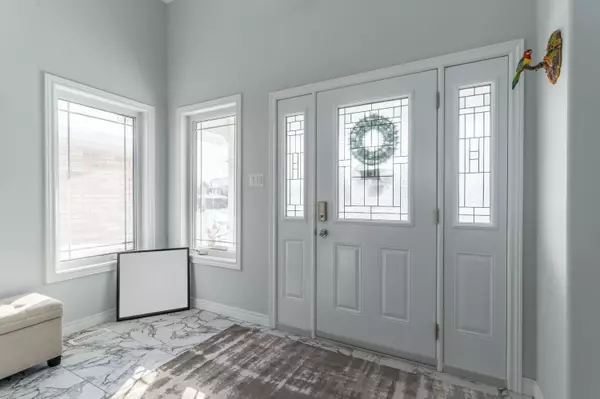5 Beds
3 Baths
5 Beds
3 Baths
Key Details
Property Type Single Family Home
Sub Type Detached
Listing Status Active
Purchase Type For Sale
Approx. Sqft 3500-5000
Subdivision Rural Smith-Ennismore-Lakefield
MLS Listing ID X11983852
Style Bungaloft
Bedrooms 5
Annual Tax Amount $6,732
Tax Year 2024
Property Sub-Type Detached
Property Description
Location
Province ON
County Peterborough
Community Rural Smith-Ennismore-Lakefield
Area Peterborough
Rooms
Family Room Yes
Basement Finished, Walk-Up
Kitchen 1
Interior
Interior Features None
Cooling Central Air
Fireplace Yes
Heat Source Gas
Exterior
Parking Features Private Double
Garage Spaces 2.0
Pool None
Roof Type Asphalt Shingle
Topography Flat
Lot Frontage 40.04
Lot Depth 108.46
Total Parking Spaces 6
Building
Unit Features Place Of Worship,Public Transit,School Bus Route,School,Hospital
Foundation Concrete Block
Others
ParcelsYN No
"My job is to find and attract mastery-based agents to the office, protect the culture, and make sure everyone is happy! "






