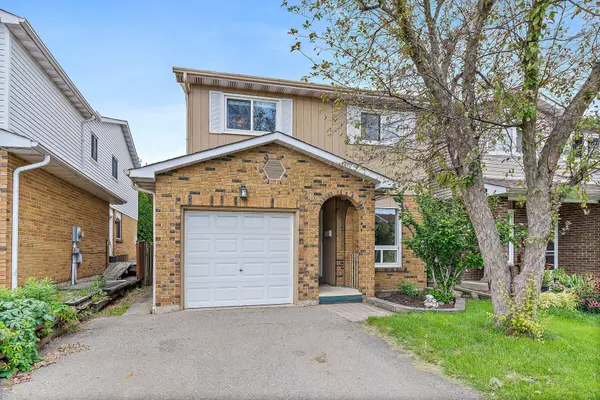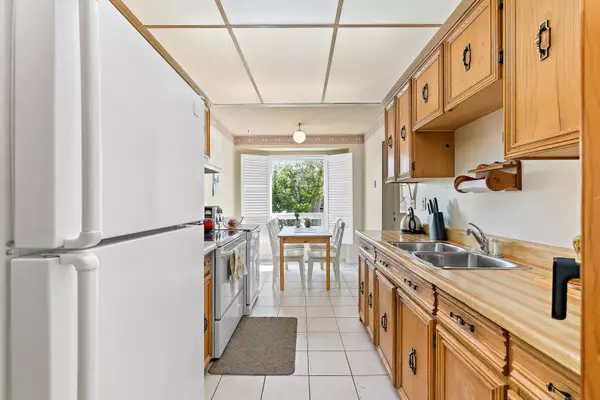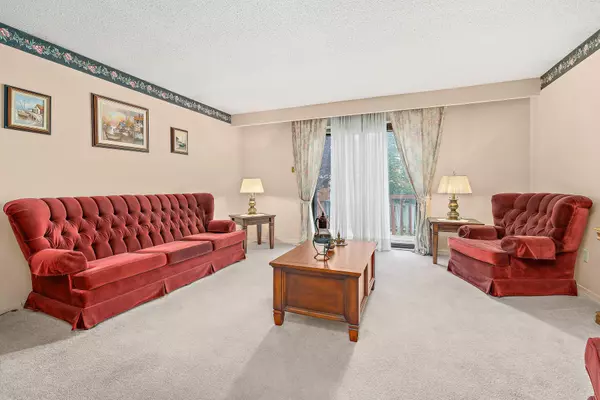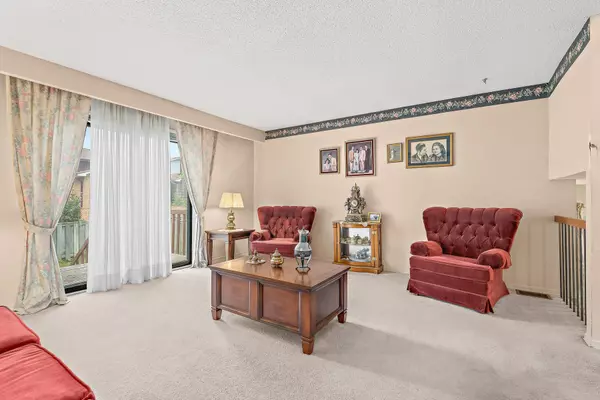REQUEST A TOUR If you would like to see this home without being there in person, select the "Virtual Tour" option and your advisor will contact you to discuss available opportunities.
In-PersonVirtual Tour
$ 799,000
Est. payment | /mo
3 Beds
2 Baths
$ 799,000
Est. payment | /mo
3 Beds
2 Baths
Key Details
Property Type Single Family Home
Sub Type Detached
Listing Status Active
Purchase Type For Sale
Approx. Sqft 1100-1500
Subdivision Westgate
MLS Listing ID W11983501
Style Backsplit 5
Bedrooms 3
Annual Tax Amount $2,460
Tax Year 2024
Property Sub-Type Detached
Property Description
Charming detached 3 bedroom 2 washroom, 5 Level backsplit. Kitchen includes open breakfast area, spacious dining room perfect for large family gatherings !! Great sized living room and separate family room a few steps down from main. Great location close to schools, parks, shops and highways!(linked only by basement) . Act fast, this one wont last!
Location
Province ON
County Peel
Community Westgate
Area Peel
Rooms
Family Room Yes
Basement Finished
Kitchen 1
Interior
Interior Features Other
Cooling Central Air
Fireplace Yes
Heat Source Gas
Exterior
Parking Features Available
Garage Spaces 1.0
Pool None
Roof Type Other
Lot Frontage 30.0
Lot Depth 100.0
Total Parking Spaces 3
Building
Unit Features Park,School
Foundation Other
Listed by ROYAL LEPAGE SIGNATURE REALTY
"My job is to find and attract mastery-based agents to the office, protect the culture, and make sure everyone is happy! "






