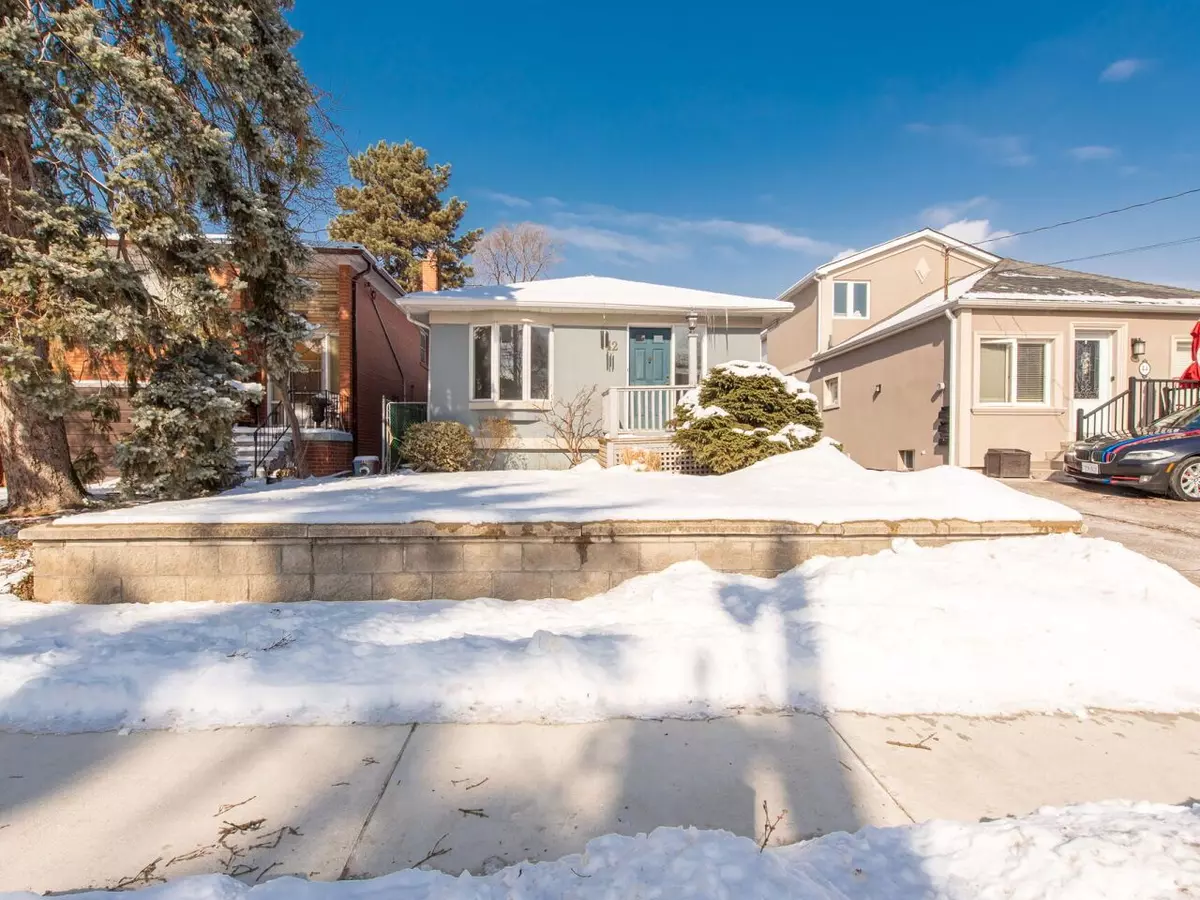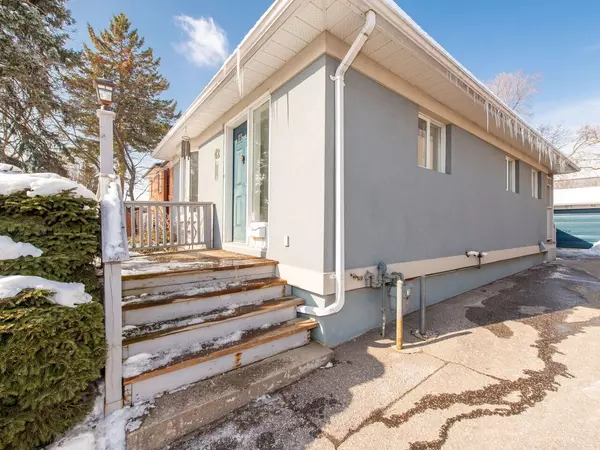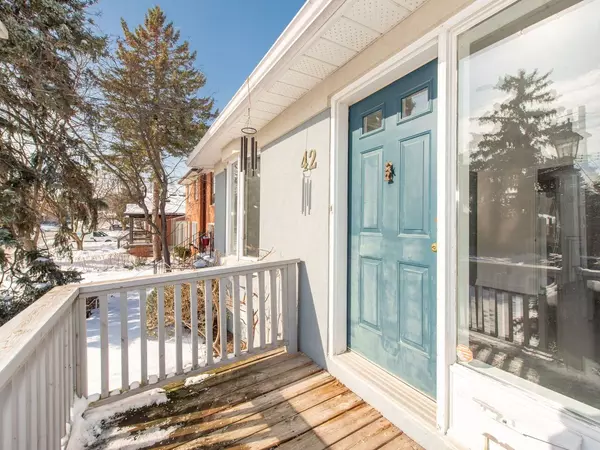1 Bed
1 Bath
1 Bed
1 Bath
Key Details
Property Type Single Family Home
Sub Type Detached
Listing Status Active
Purchase Type For Sale
Subdivision Humber Heights
MLS Listing ID W11982880
Style Bungalow
Bedrooms 1
Annual Tax Amount $4,456
Tax Year 2024
Property Sub-Type Detached
Property Description
Location
Province ON
County Toronto
Community Humber Heights
Area Toronto
Rooms
Family Room No
Basement Partially Finished
Kitchen 1
Interior
Interior Features Primary Bedroom - Main Floor
Cooling Central Air
Fireplace No
Heat Source Gas
Exterior
Parking Features Mutual
Garage Spaces 1.0
Pool None
Roof Type Asphalt Shingle
Lot Frontage 30.0
Lot Depth 120.0
Total Parking Spaces 2
Building
Foundation Concrete
Others
Virtual Tour https://tourwizard.net/cp/101628f8/
"My job is to find and attract mastery-based agents to the office, protect the culture, and make sure everyone is happy! "






