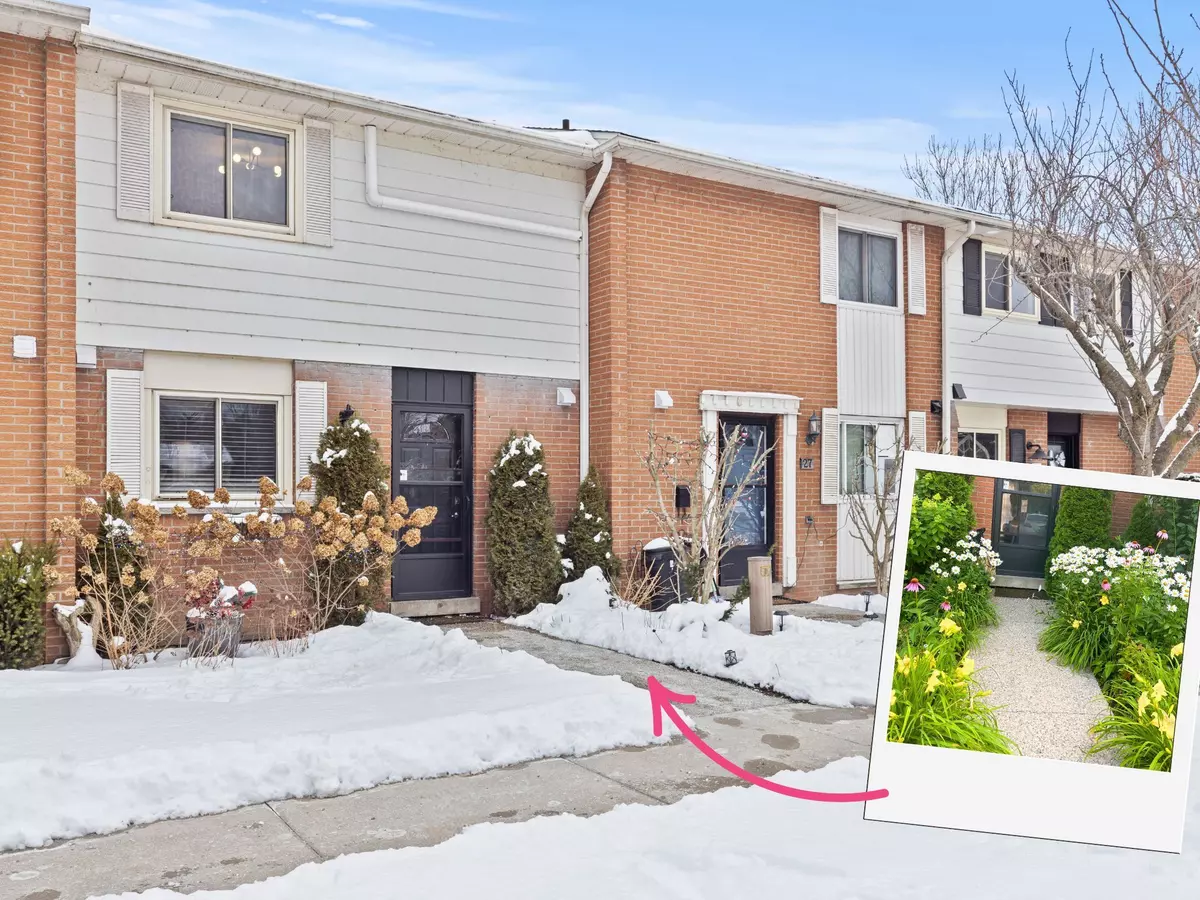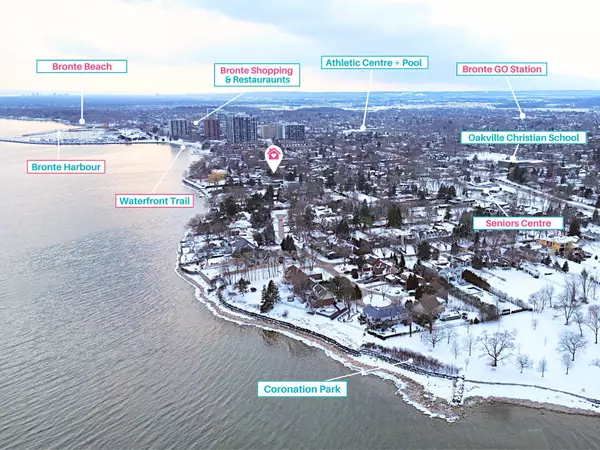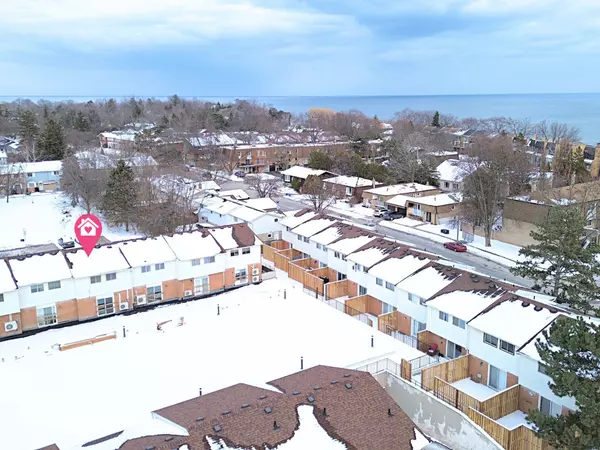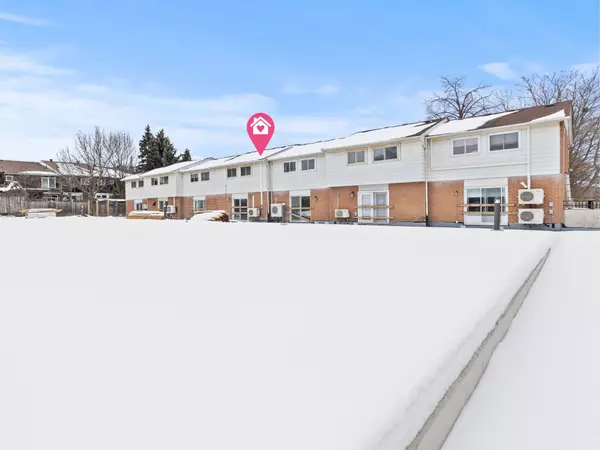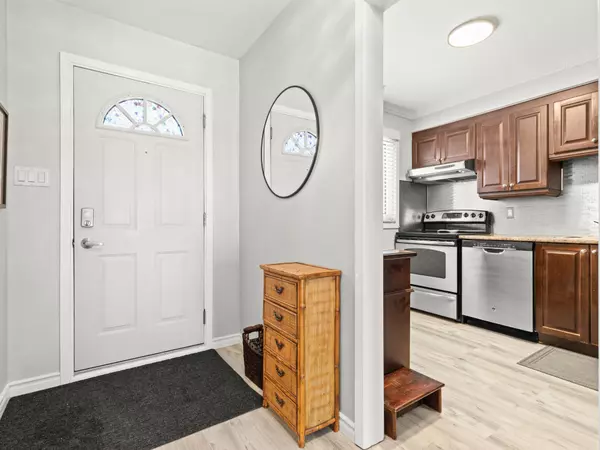3 Beds
3 Baths
3 Beds
3 Baths
Key Details
Property Type Condo, Townhouse
Sub Type Condo Townhouse
Listing Status Active
Purchase Type For Sale
Approx. Sqft 1000-1199
Subdivision 1001 - Br Bronte
MLS Listing ID W11982738
Style 2-Storey
Bedrooms 3
HOA Fees $697
Annual Tax Amount $2,835
Tax Year 2024
Property Sub-Type Condo Townhouse
Property Description
Location
Province ON
County Halton
Community 1001 - Br Bronte
Area Halton
Rooms
Family Room No
Basement Separate Entrance
Kitchen 1
Interior
Interior Features Auto Garage Door Remote, Carpet Free, Storage, Water Heater
Cooling Wall Unit(s)
Inclusions Dishwasher, Dryer, Freezer, Garage Door Opener, Range Hood, Stove, Washer, Window Coverings, Fridge + Freezer in Basement
Laundry In Basement, Laundry Room, Sink
Exterior
Parking Features Inside Entry
Garage Spaces 1.0
Amenities Available BBQs Allowed, Visitor Parking
Exposure East West
Total Parking Spaces 1
Building
Locker None
Others
Senior Community Yes
Pets Allowed Restricted
"My job is to find and attract mastery-based agents to the office, protect the culture, and make sure everyone is happy! "

