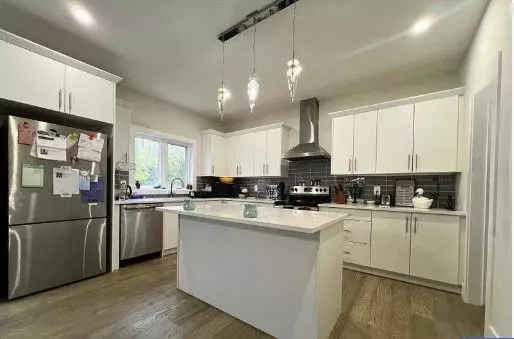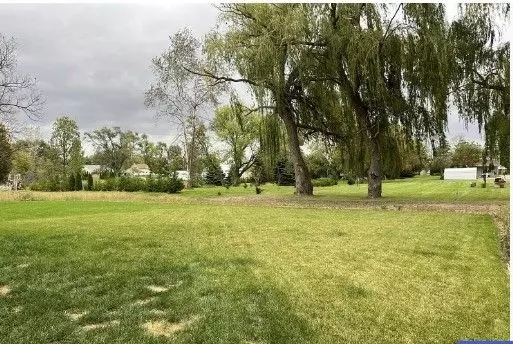REQUEST A TOUR If you would like to see this home without being there in person, select the "Virtual Tour" option and your agent will contact you to discuss available opportunities.
In-PersonVirtual Tour
$ 999,000
Est. payment | /mo
4 Beds
3 Baths
$ 999,000
Est. payment | /mo
4 Beds
3 Baths
Key Details
Property Type Single Family Home
Sub Type Detached
Listing Status Active
Purchase Type For Sale
Approx. Sqft 2000-2500
Subdivision St. Thomas
MLS Listing ID X11982680
Style 2-Storey
Bedrooms 4
Annual Tax Amount $6,214
Tax Year 2024
Property Sub-Type Detached
Property Description
Welcome to your NEW dream home in the heart of St. Thomas! HIGH DEMAND DUE TO AMAZON WAREHOUSE in the neighbourhood enjoy both tranquility and the convenience quiet and private area of St. Thomas. This beautifully crafted, brand-new modern home offers a perfect blend of luxury, style, and comfort, featuring 4 spacious bedrooms and an open concept layout that's perfect for contemporary living. Step into this modern masterpiece, and you'll be greeted by a light-filled, spacious living area that has a gourmet kitchen with top-of-the-line appliances. The open concept layout is perfect for entertaining guests, and the large windows provide breathtaking views of the surrounding nature. The 4 generously sized bedrooms offer the ideal space for family and guests, while the master suite is a true retreat with its own en-suite bathroom and walk-in closet. The exterior of this home boasts beautiful landscaping, a spacious yard, and 4 PARKING space for your convenience.
Location
Province ON
County Elgin
Community St. Thomas
Area Elgin
Rooms
Family Room No
Basement Unfinished, Walk-Out
Kitchen 1
Interior
Interior Features Central Vacuum
Cooling Central Air
Fireplace Yes
Heat Source Electric
Exterior
Parking Features Private
Garage Spaces 2.0
Pool None
Roof Type Shingles
Lot Frontage 49.87
Lot Depth 127.95
Total Parking Spaces 4
Building
Foundation Concrete
Listed by RE/MAX REALTY SPECIALISTS INC.
"My job is to find and attract mastery-based agents to the office, protect the culture, and make sure everyone is happy! "



