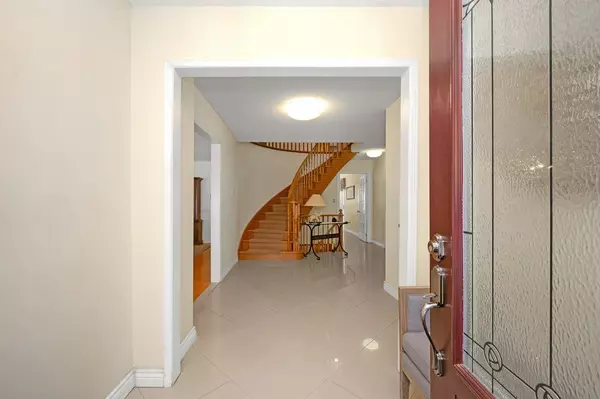4 Beds
4 Baths
4 Beds
4 Baths
Key Details
Property Type Single Family Home
Sub Type Detached
Listing Status Active
Purchase Type For Sale
Subdivision 1015 - Ro River Oaks
MLS Listing ID W11982660
Style 2-Storey
Bedrooms 4
Annual Tax Amount $6,168
Tax Year 2024
Property Sub-Type Detached
Property Description
Location
Province ON
County Halton
Community 1015 - Ro River Oaks
Area Halton
Rooms
Family Room Yes
Basement Finished, Full
Kitchen 1
Separate Den/Office 1
Interior
Interior Features Auto Garage Door Remote, Carpet Free, Central Vacuum
Cooling Central Air
Fireplaces Type Natural Gas, Wood
Fireplace Yes
Heat Source Gas
Exterior
Parking Features Private Double
Garage Spaces 2.0
Pool None
Roof Type Asphalt Shingle
Topography Flat
Lot Frontage 99.22
Lot Depth 58.28
Total Parking Spaces 4
Building
Unit Features Public Transit,School,Fenced Yard,Level,Wooded/Treed
Foundation Poured Concrete
Others
Virtual Tour https://unbranded.youriguide.com/2015_madden_blvd_oakville_on/
"My job is to find and attract mastery-based agents to the office, protect the culture, and make sure everyone is happy! "






