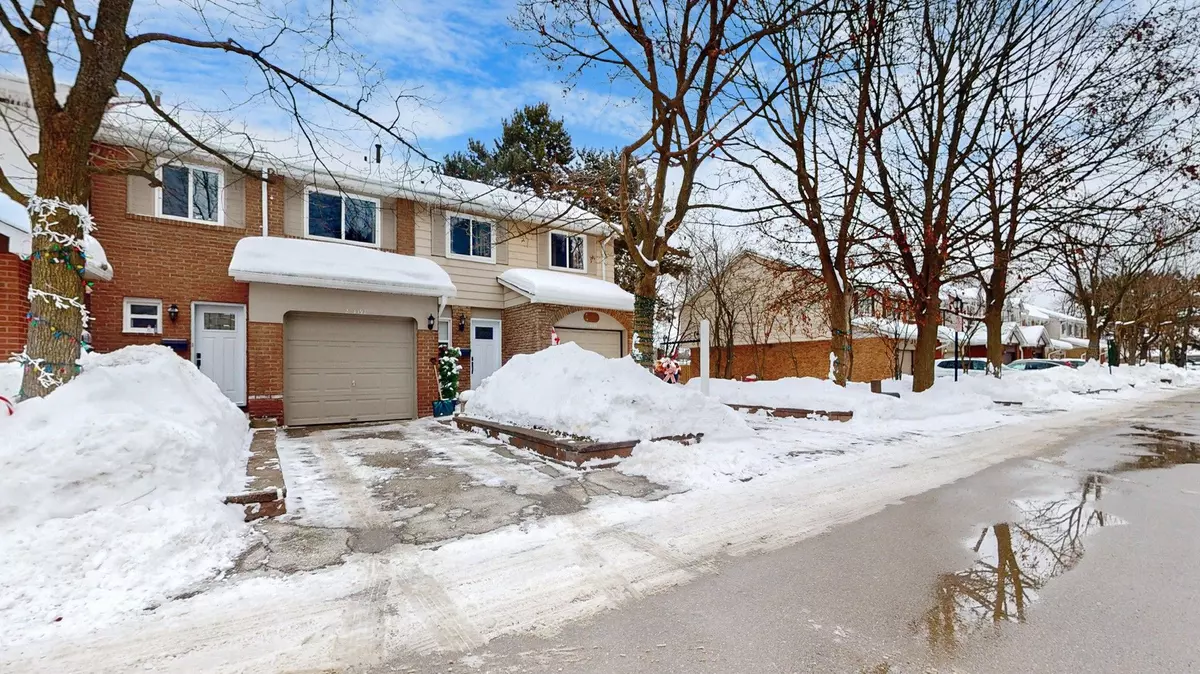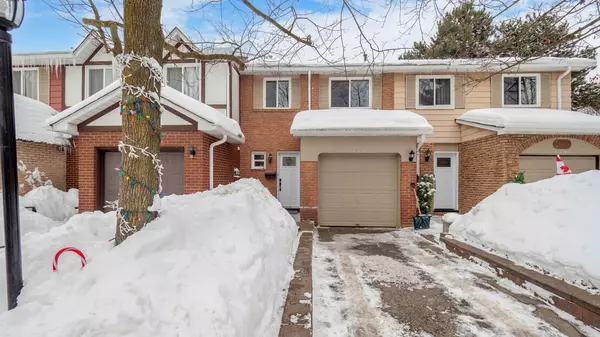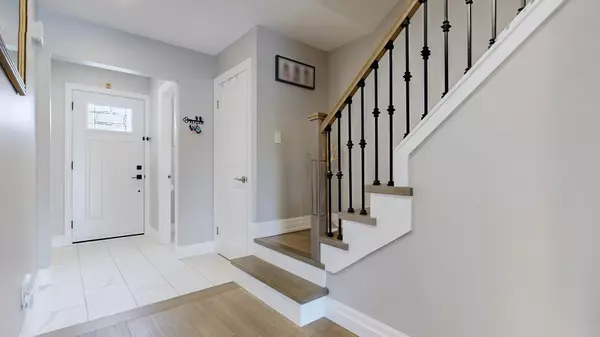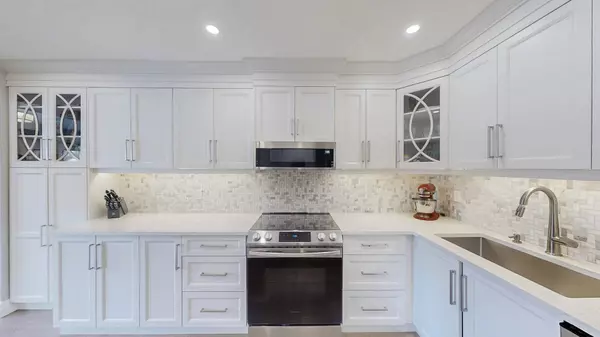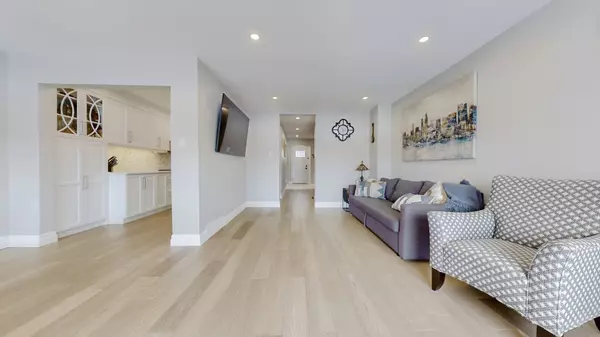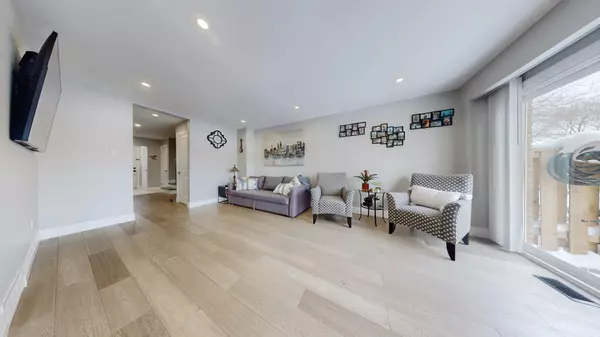3 Beds
4 Baths
3 Beds
4 Baths
Key Details
Property Type Condo, Townhouse
Sub Type Condo Townhouse
Listing Status Active
Purchase Type For Sale
Approx. Sqft 1400-1599
Subdivision Shoreacres
MLS Listing ID W11982618
Style 2-Storey
Bedrooms 3
HOA Fees $460
Annual Tax Amount $3,490
Tax Year 2024
Property Sub-Type Condo Townhouse
Property Description
Location
Province ON
County Halton
Community Shoreacres
Area Halton
Rooms
Family Room No
Basement Finished
Kitchen 1
Interior
Interior Features Carpet Free, Water Heater
Cooling Central Air
Fireplace No
Heat Source Gas
Exterior
Exterior Feature Patio
Parking Features Private
Garage Spaces 1.0
Roof Type Asphalt Shingle
Exposure North
Total Parking Spaces 2
Building
Story 1
Locker None
Others
Pets Allowed Restricted
Virtual Tour https://www.winsold.com/tour/388497
"My job is to find and attract mastery-based agents to the office, protect the culture, and make sure everyone is happy! "

