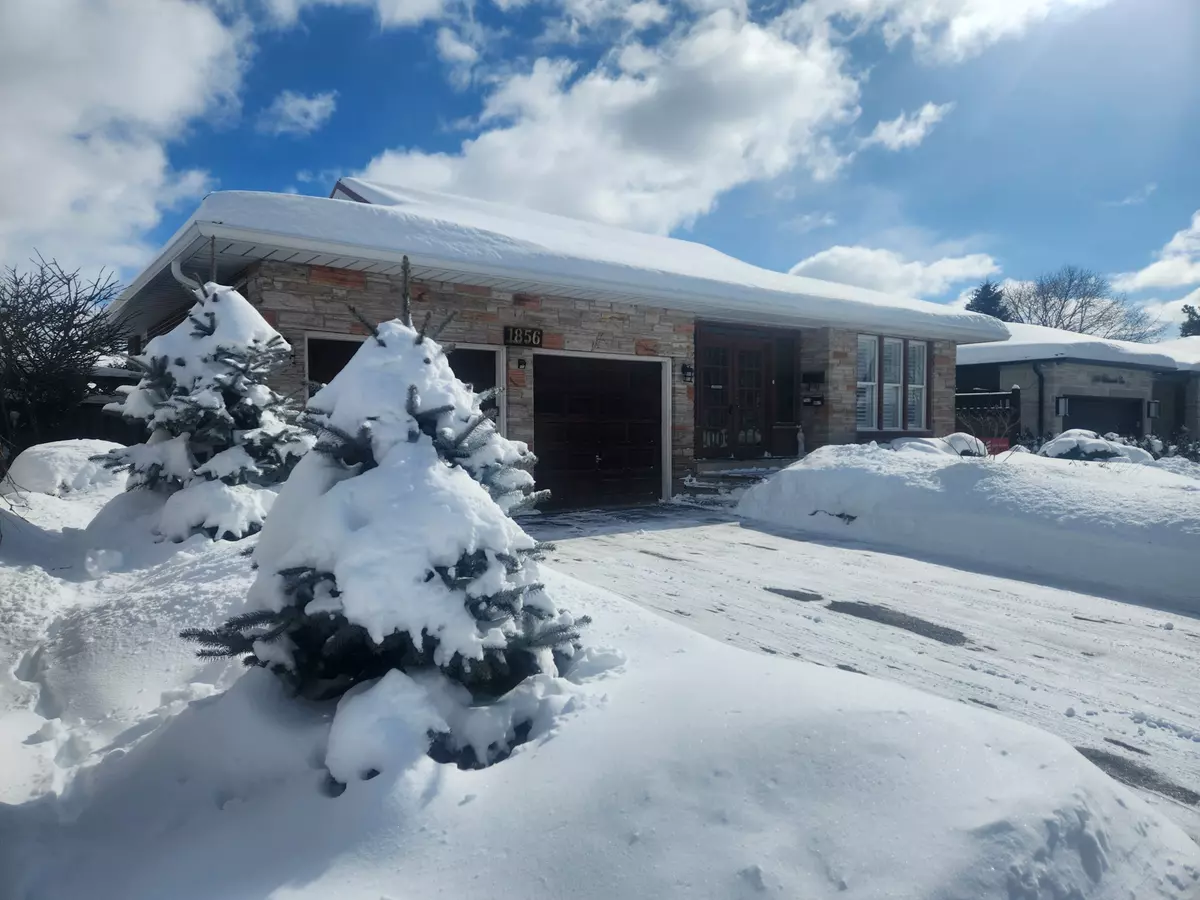4 Beds
3 Baths
4 Beds
3 Baths
Key Details
Property Type Single Family Home
Sub Type Detached
Listing Status Active
Purchase Type For Sale
Approx. Sqft 2500-3000
Subdivision Applewood
MLS Listing ID W11982598
Style Backsplit 4
Bedrooms 4
Annual Tax Amount $7,933
Tax Year 2024
Property Sub-Type Detached
Property Description
Location
Province ON
County Peel
Community Applewood
Area Peel
Rooms
Family Room Yes
Basement Finished
Kitchen 1
Interior
Interior Features Auto Garage Door Remote, In-Law Capability, Sauna, Upgraded Insulation, Water Heater, Separate Hydro Meter
Cooling Central Air
Fireplaces Type Wood, Natural Gas
Fireplace Yes
Heat Source Gas
Exterior
Exterior Feature Deck
Parking Features Private
Garage Spaces 2.0
Pool Inground
View Clear
Roof Type Metal
Lot Frontage 58.79
Lot Depth 125.0
Total Parking Spaces 4
Building
Unit Features Place Of Worship,Rec./Commun.Centre,Golf,Public Transit,School,School Bus Route
Foundation Poured Concrete
Others
Security Features Smoke Detector,Carbon Monoxide Detectors
"My job is to find and attract mastery-based agents to the office, protect the culture, and make sure everyone is happy! "






