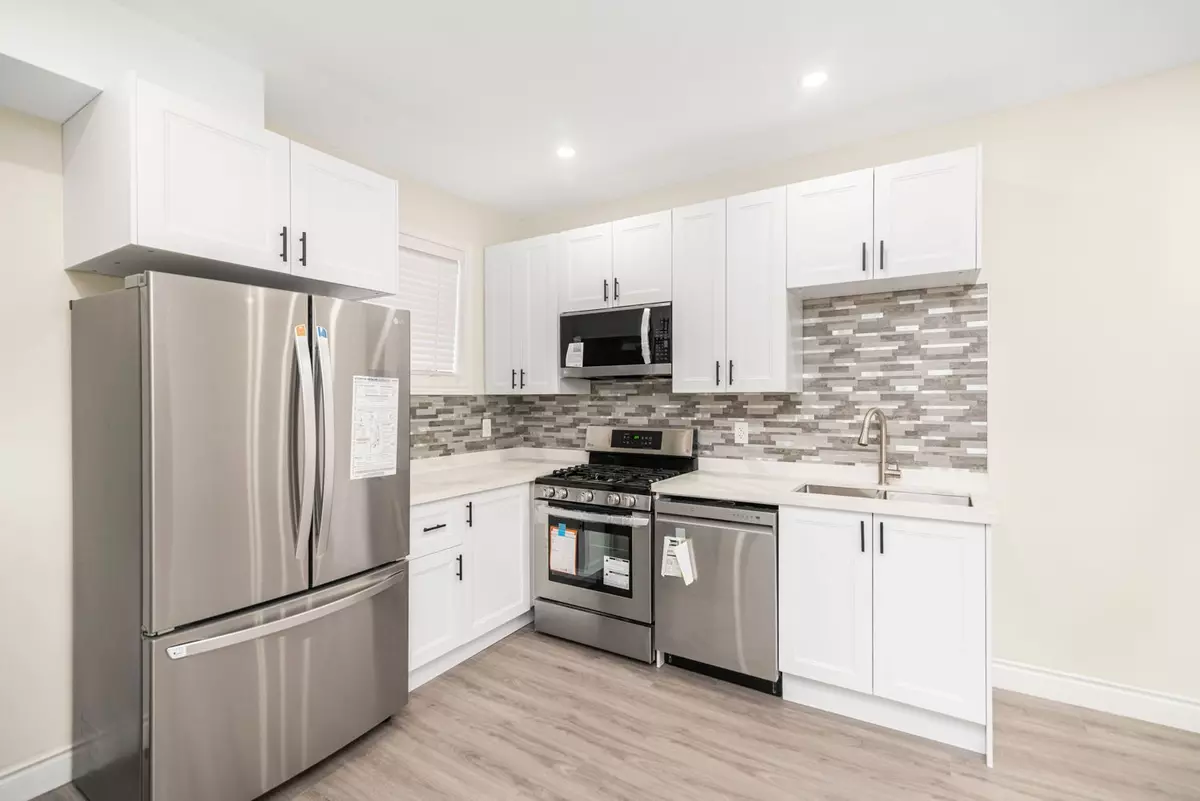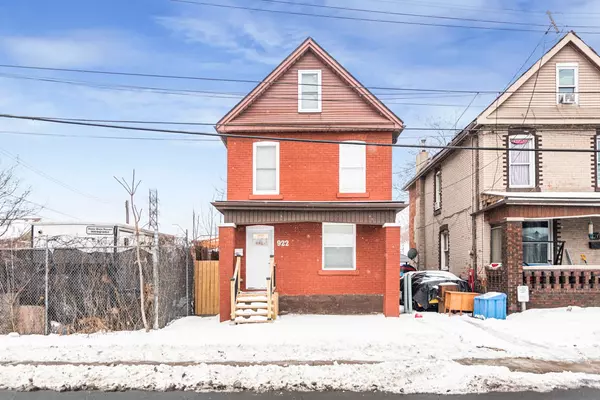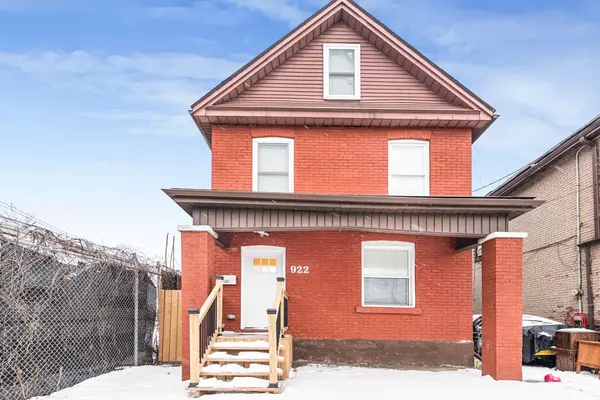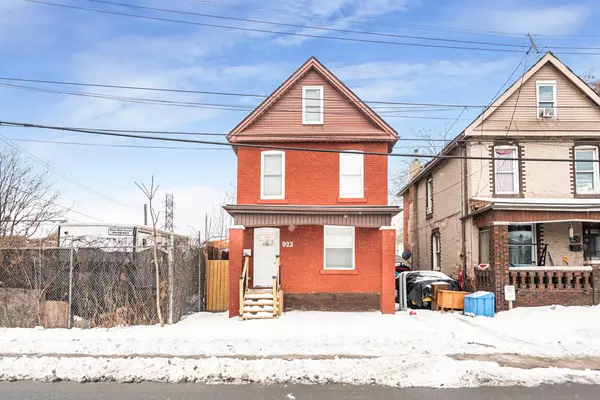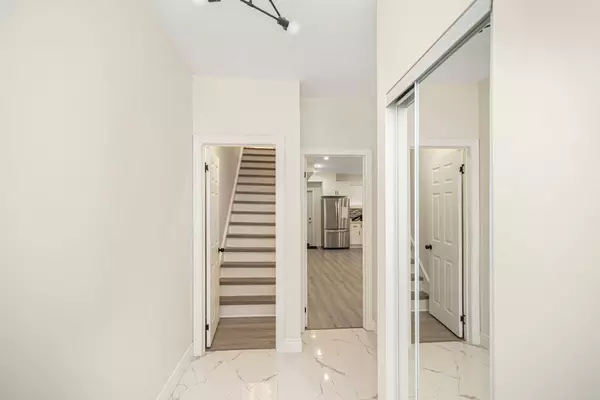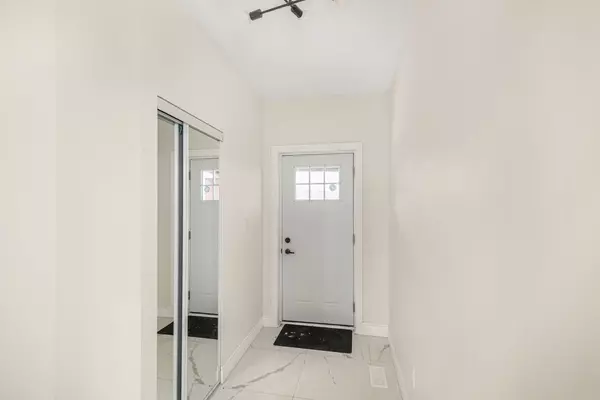5 Beds
2 Baths
5 Beds
2 Baths
Key Details
Property Type Single Family Home
Sub Type Detached
Listing Status Active
Purchase Type For Sale
Approx. Sqft 1500-2000
Subdivision Industrial Sector
MLS Listing ID X11982465
Style 2 1/2 Storey
Bedrooms 5
Annual Tax Amount $2,550
Tax Year 2024
Property Sub-Type Detached
Property Description
Location
Province ON
County Hamilton
Community Industrial Sector
Area Hamilton
Rooms
Family Room No
Basement Full, Separate Entrance
Kitchen 2
Interior
Interior Features In-Law Suite, Storage, Sump Pump, Water Heater
Cooling Central Air
Fireplace No
Heat Source Gas
Exterior
Parking Features None
Pool None
Waterfront Description None
Roof Type Asphalt Shingle
Topography Level
Lot Frontage 25.0
Lot Depth 100.0
Building
Unit Features Fenced Yard,Hospital,Level,Park,Public Transit,School
Foundation Concrete Block, Stone
Others
Virtual Tour https://www.venturehomes.ca/trebtour.asp?tourid=68667
"My job is to find and attract mastery-based agents to the office, protect the culture, and make sure everyone is happy! "

