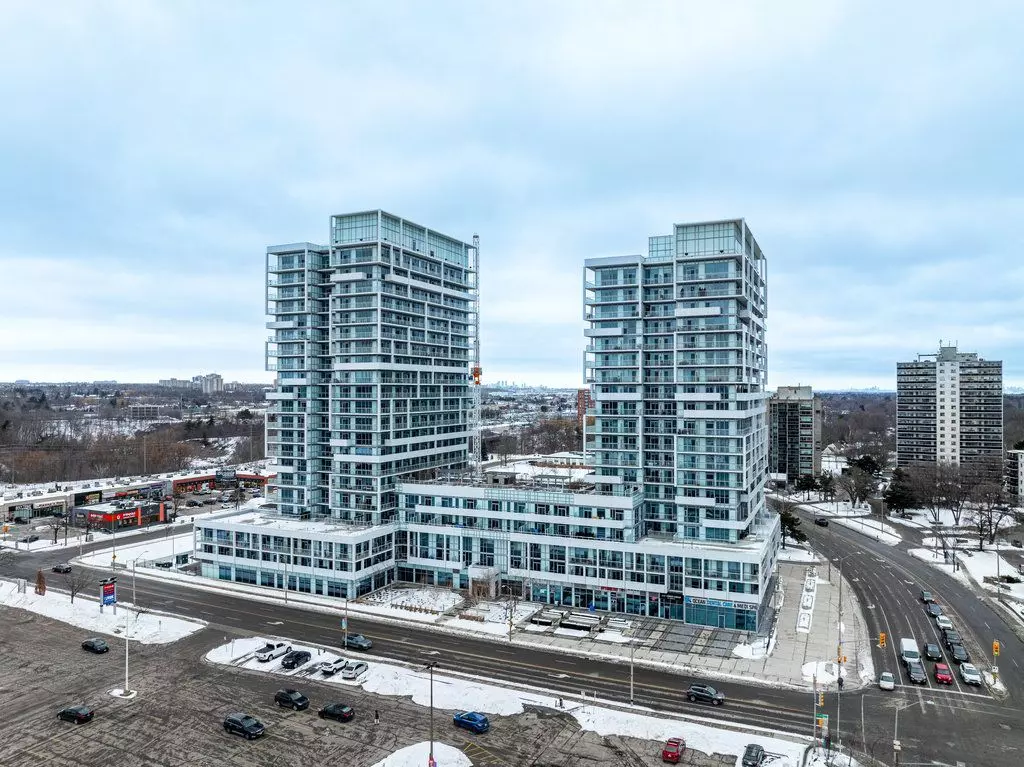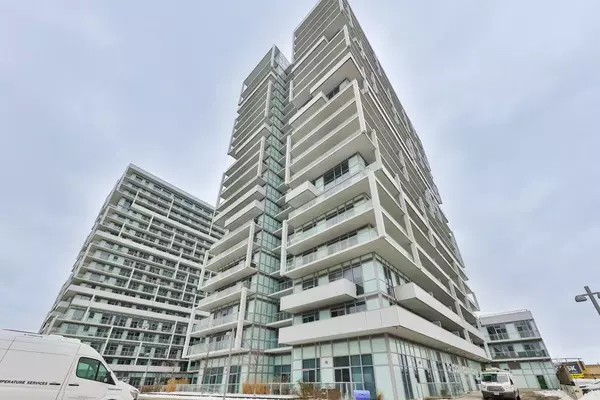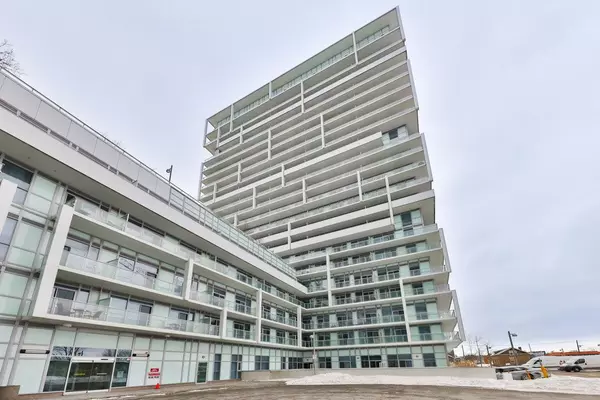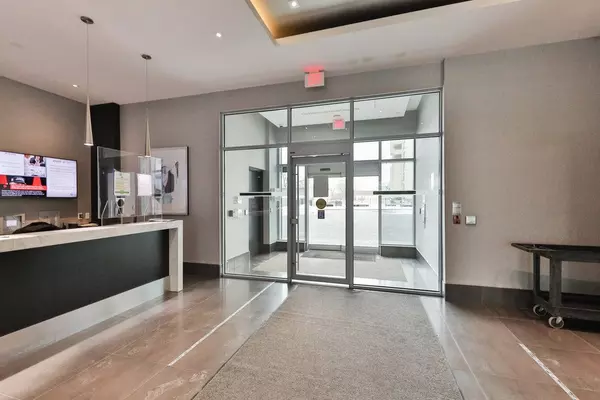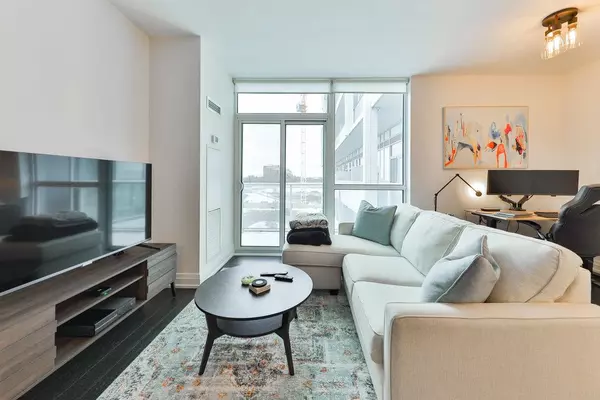1 Bed
1 Bath
1 Bed
1 Bath
Key Details
Property Type Condo
Sub Type Condo Apartment
Listing Status Active
Purchase Type For Sale
Approx. Sqft 500-599
Subdivision 1014 - Qe Queen Elizabeth
MLS Listing ID W11982391
Style 1 Storey/Apt
Bedrooms 1
HOA Fees $543
Annual Tax Amount $2,149
Tax Year 2024
Property Sub-Type Condo Apartment
Property Description
Location
Province ON
County Halton
Community 1014 - Qe Queen Elizabeth
Area Halton
Rooms
Family Room No
Basement None
Kitchen 1
Interior
Interior Features None
Cooling Central Air
Fireplace No
Heat Source Gas
Exterior
Parking Features Surface
Garage Spaces 1.0
Exposure North
Total Parking Spaces 1
Building
Story 3
Unit Features Place Of Worship,Public Transit
Locker Owned
Others
Pets Allowed Restricted
Virtual Tour https://sites.helicopix.com/vd/174000386
"My job is to find and attract mastery-based agents to the office, protect the culture, and make sure everyone is happy! "

