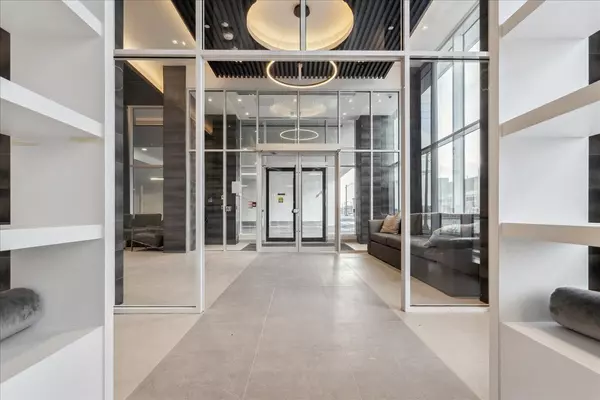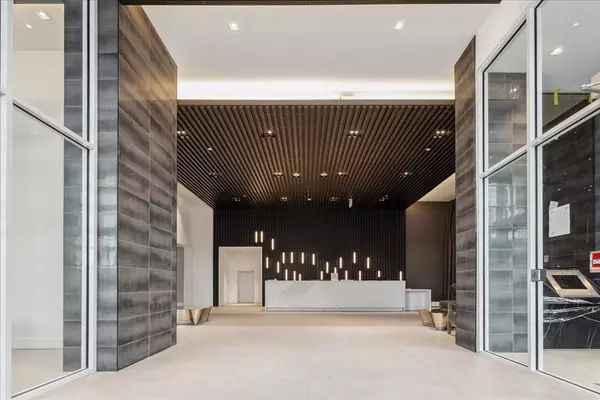1 Bed
1 Bath
1 Bed
1 Bath
Key Details
Property Type Condo
Sub Type Condo Apartment
Listing Status Active
Purchase Type For Sale
Approx. Sqft 500-599
Subdivision Uptown Core
MLS Listing ID W11982314
Style Apartment
Bedrooms 1
HOA Fees $460
Annual Tax Amount $2,004
Tax Year 2025
Property Sub-Type Condo Apartment
Property Description
Location
Province ON
County Halton
Community Uptown Core
Area Halton
Rooms
Family Room No
Basement None
Kitchen 1
Interior
Interior Features Carpet Free
Cooling Central Air
Fireplace No
Heat Source Gas
Exterior
Parking Features None
Garage Spaces 1.0
Exposure East
Total Parking Spaces 1
Building
Story 13
Unit Features Clear View,Hospital,Park,Public Transit
Locker Owned
Others
Security Features Concierge/Security
Pets Allowed Restricted
"My job is to find and attract mastery-based agents to the office, protect the culture, and make sure everyone is happy! "






