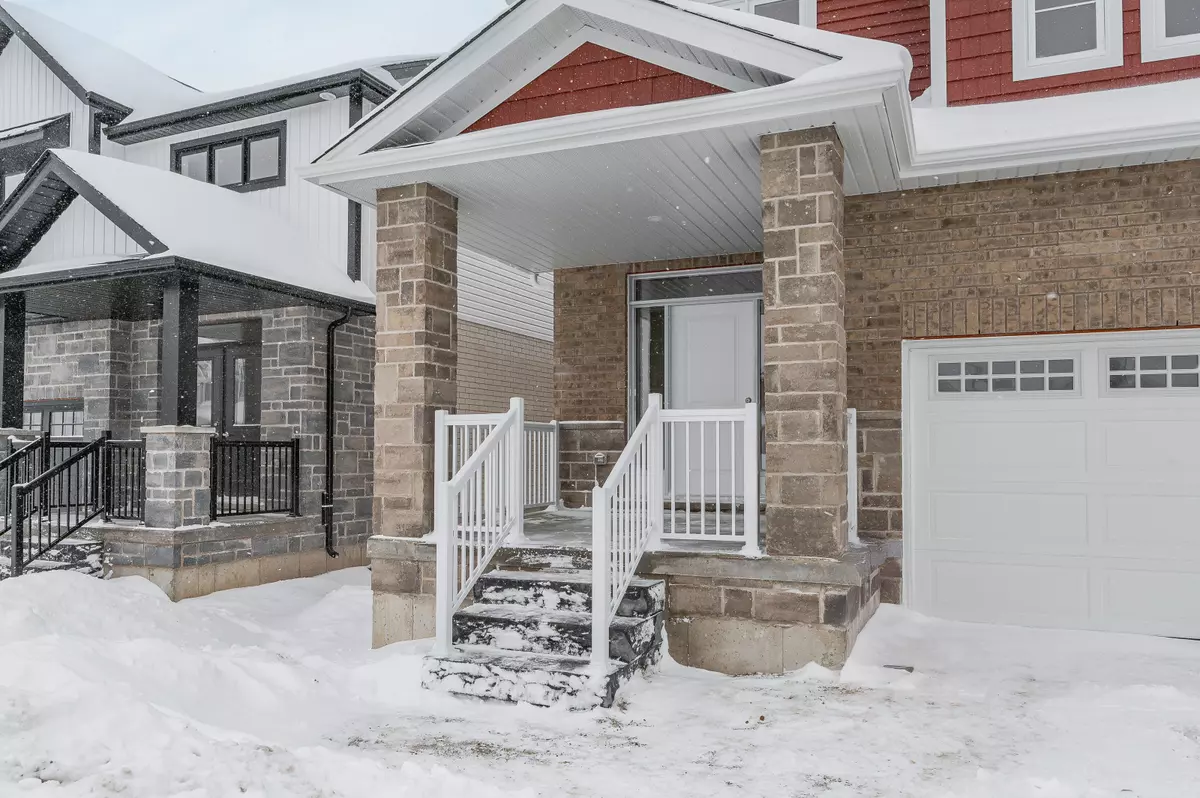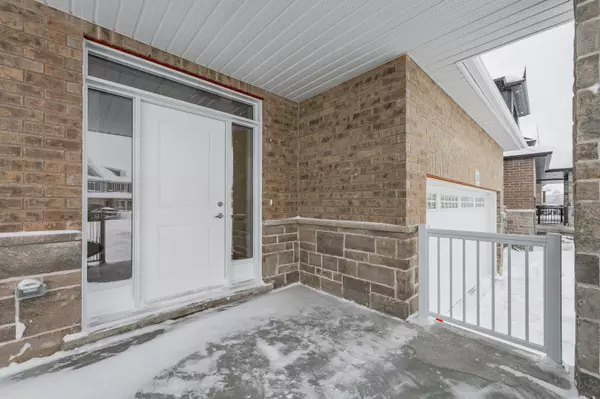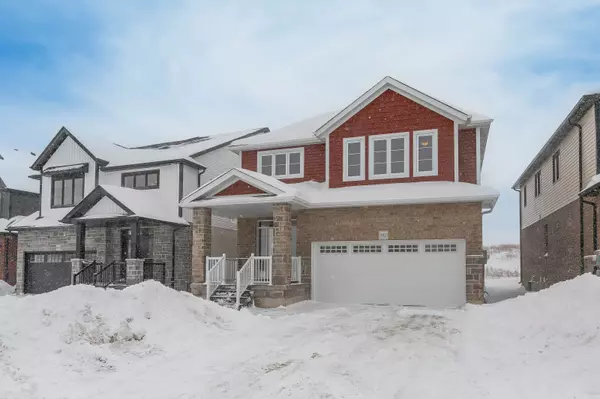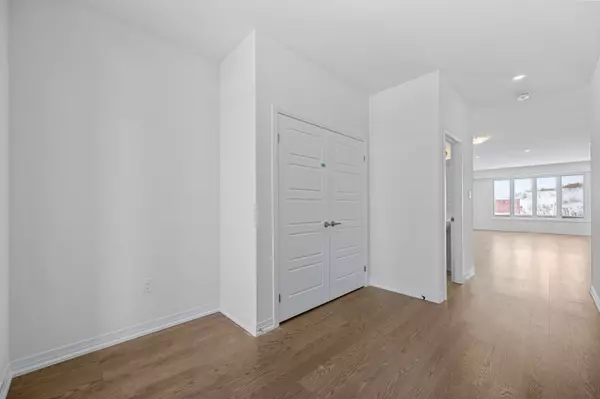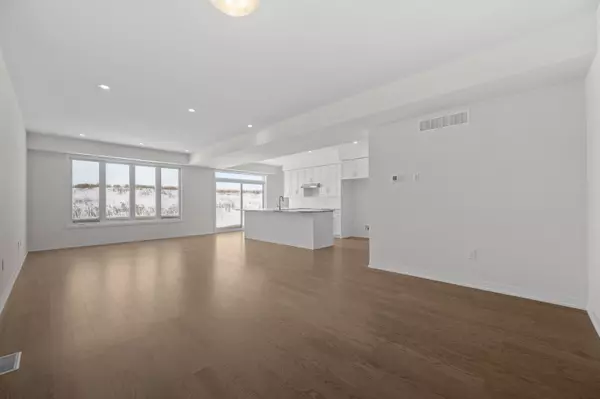3 Beds
3 Baths
3 Beds
3 Baths
Key Details
Property Type Single Family Home
Sub Type Detached
Listing Status Active
Purchase Type For Sale
Approx. Sqft 2500-3000
Subdivision Elora/Salem
MLS Listing ID X11982020
Style 2-Storey
Bedrooms 3
Tax Year 2025
Property Sub-Type Detached
Property Description
Location
Province ON
County Wellington
Community Elora/Salem
Area Wellington
Rooms
Family Room Yes
Basement Unfinished
Kitchen 1
Interior
Interior Features Sump Pump, Water Meter, Water Treatment, ERV/HRV, On Demand Water Heater, Rough-In Bath
Cooling Central Air
Fireplace No
Heat Source Gas
Exterior
Exterior Feature Porch
Garage Spaces 2.0
Pool None
Roof Type Asphalt Shingle
Topography Flat
Lot Frontage 38.0
Lot Depth 107.0
Total Parking Spaces 4
Building
Foundation Poured Concrete
Others
ParcelsYN No
"My job is to find and attract mastery-based agents to the office, protect the culture, and make sure everyone is happy! "

