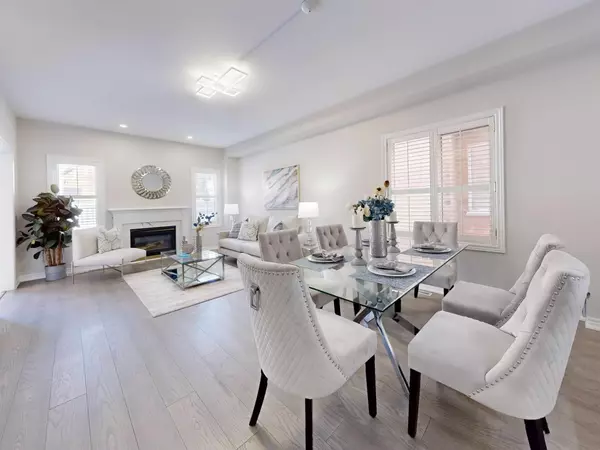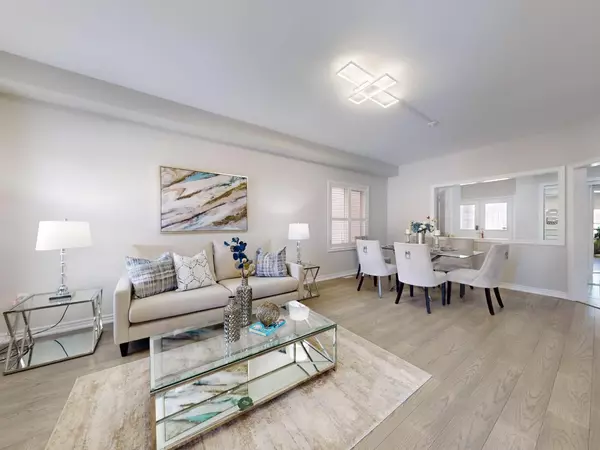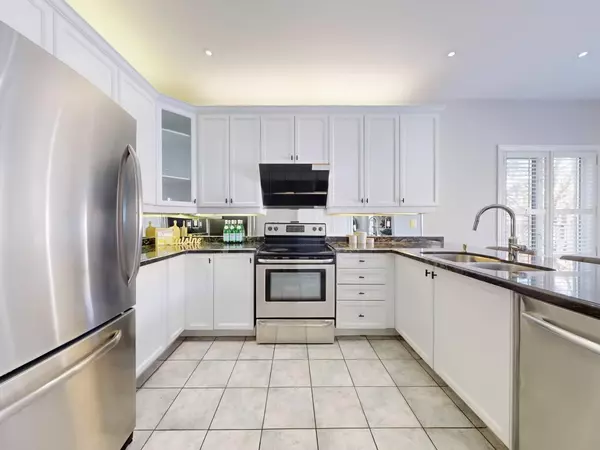4 Beds
4 Baths
4 Beds
4 Baths
Key Details
Property Type Single Family Home
Sub Type Detached
Listing Status Active
Purchase Type For Sale
Subdivision Sonoma Heights
MLS Listing ID N11981799
Style 2-Storey
Bedrooms 4
Annual Tax Amount $5,489
Tax Year 2024
Property Sub-Type Detached
Property Description
Location
Province ON
County York
Community Sonoma Heights
Area York
Rooms
Family Room Yes
Basement Separate Entrance, Apartment
Kitchen 2
Separate Den/Office 2
Interior
Interior Features Accessory Apartment, Auto Garage Door Remote, Carpet Free, Central Vacuum, In-Law Suite
Heating Yes
Cooling Central Air
Fireplaces Type Natural Gas
Fireplace Yes
Heat Source Gas
Exterior
Exterior Feature Landscaped
Parking Features Private
Garage Spaces 2.0
Pool None
Roof Type Shingles
Topography Level
Lot Frontage 34.84
Lot Depth 106.0
Total Parking Spaces 6
Building
Unit Features Fenced Yard,Park,Public Transit,School
Foundation Concrete
Others
Security Features Alarm System,Security System
ParcelsYN No
"My job is to find and attract mastery-based agents to the office, protect the culture, and make sure everyone is happy! "






