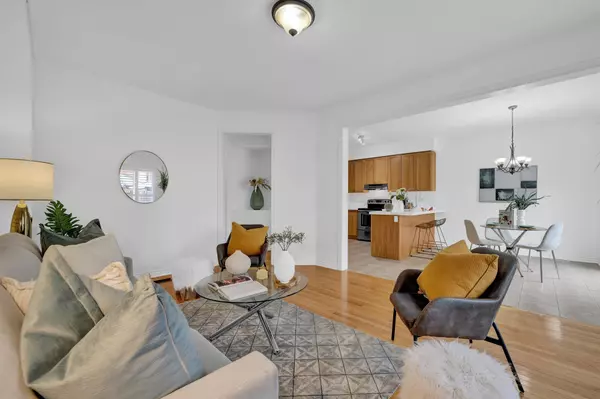REQUEST A TOUR If you would like to see this home without being there in person, select the "Virtual Tour" option and your advisor will contact you to discuss available opportunities.
In-PersonVirtual Tour
$ 1,124,800
Est. payment | /mo
3 Beds
3 Baths
$ 1,124,800
Est. payment | /mo
3 Beds
3 Baths
Key Details
Property Type Single Family Home
Sub Type Detached
Listing Status Active
Purchase Type For Sale
Subdivision Stouffville
MLS Listing ID N11981290
Style 2-Storey
Bedrooms 3
Annual Tax Amount $5,332
Tax Year 2024
Property Sub-Type Detached
Property Description
Welcome Home This Modern Bright, spacious, floor plan boosts of 9 foot ceiling, quartz counters and matching backsplash, 2nd floor terrace, bidet toilets in 2nd floor washrooms, 3 spacious bedrooms, backyard oasis with pavers & shed for extra storage. Situated in a one of Stouffville's best neighbourhoods w/walking/riding trails, park, splash pad & outdoor winter rink near by. This treelined street is a great place to lay down your roots, flourish and call Home! Shows well, will not disappoint - move in ready - your new home awaits. **EXTRAS** SS FRIDGE, STOVE, B/I DISHWASHER, CENTRAL A/C GDO,ALL EXISTING LIGHT FIXTURES, CALIFORNIA SHUTTERS.
Location
Province ON
County York
Community Stouffville
Area York
Rooms
Family Room No
Basement Unfinished
Kitchen 2
Interior
Interior Features None
Cooling Central Air
Fireplace Yes
Heat Source Gas
Exterior
Parking Features Private
Garage Spaces 1.0
Pool None
Roof Type Unknown
Lot Frontage 34.15
Lot Depth 85.38
Total Parking Spaces 3
Building
Foundation Unknown
Listed by RE/MAX MILLENNIUM REAL ESTATE
"My job is to find and attract mastery-based agents to the office, protect the culture, and make sure everyone is happy! "






