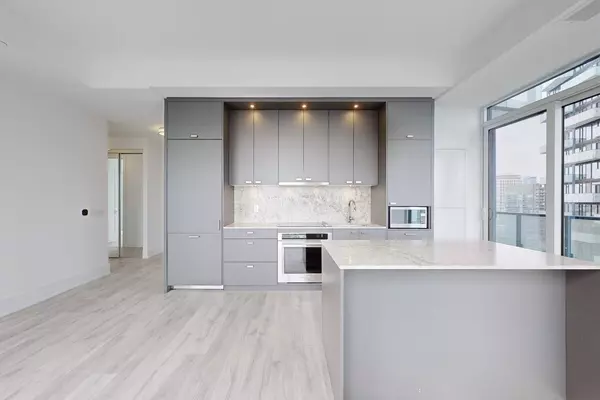2 Beds
2 Baths
2 Beds
2 Baths
Key Details
Property Type Condo
Sub Type Condo Apartment
Listing Status Active
Purchase Type For Sale
Approx. Sqft 900-999
Subdivision Waterfront Communities C1
MLS Listing ID C11981129
Style Apartment
Bedrooms 2
HOA Fees $932
Tax Year 2025
Property Sub-Type Condo Apartment
Property Description
Location
Province ON
County Toronto
Community Waterfront Communities C1
Area Toronto
Rooms
Family Room Yes
Basement None
Kitchen 1
Interior
Interior Features Separate Heating Controls
Cooling Central Air
Fireplace No
Heat Source Gas
Exterior
Parking Features None
Exposure South East
Building
Story 26
Locker Exclusive
Others
Pets Allowed Restricted
Virtual Tour https://www.winsold.com/tour/331570
"My job is to find and attract mastery-based agents to the office, protect the culture, and make sure everyone is happy! "






