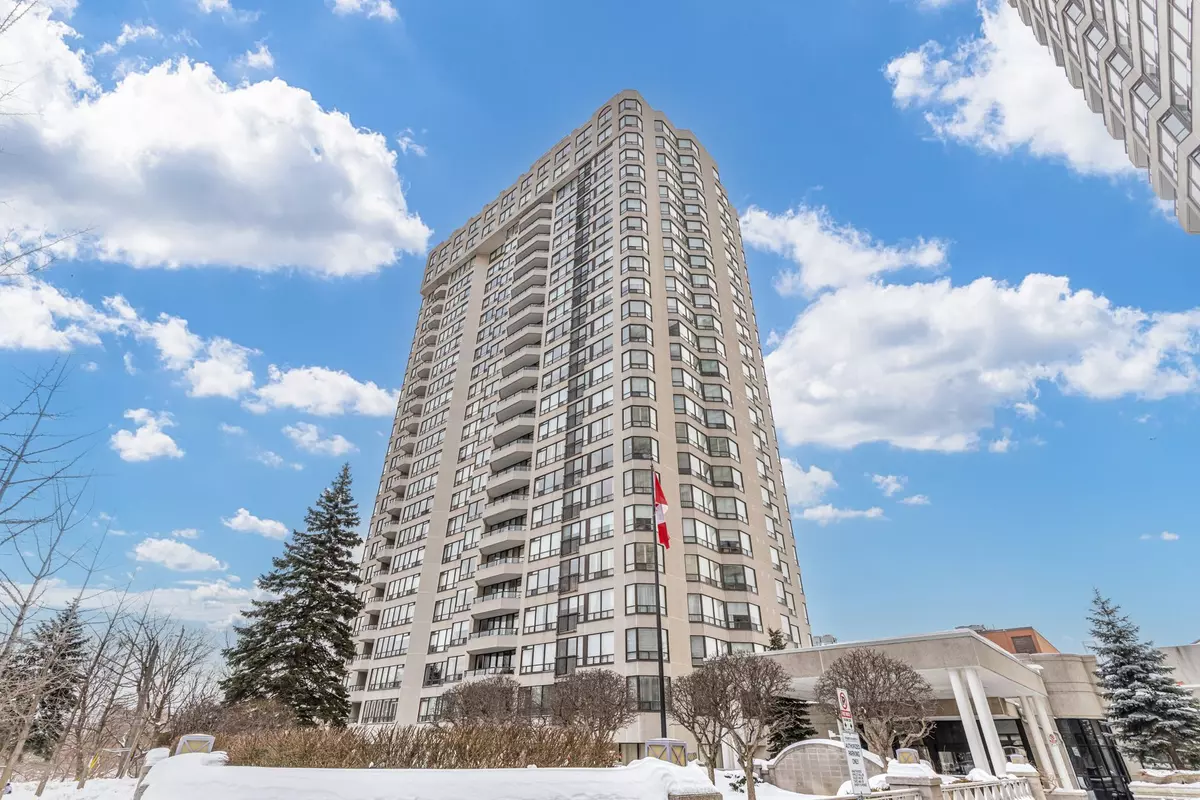2 Beds
2 Baths
2 Beds
2 Baths
Key Details
Property Type Condo
Sub Type Condo Apartment
Listing Status Active
Purchase Type For Sale
Approx. Sqft 1400-1599
Subdivision Islington-City Centre West
MLS Listing ID W11980949
Style Apartment
Bedrooms 2
HOA Fees $1,475
Annual Tax Amount $4,406
Tax Year 2024
Property Sub-Type Condo Apartment
Property Description
Location
Province ON
County Toronto
Community Islington-City Centre West
Area Toronto
Rooms
Family Room No
Basement None
Kitchen 1
Interior
Interior Features Carpet Free
Cooling Central Air
Fireplace No
Heat Source Electric
Exterior
Parking Features None
Garage Spaces 1.0
Exposure North West
Total Parking Spaces 1
Building
Story 8
Unit Features Golf,Greenbelt/Conservation,Public Transit,Wooded/Treed,Park,Library
Locker Ensuite+Owned
Others
Security Features Concierge/Security
Pets Allowed No
Virtual Tour https://propertyvision.ca/tour/13551?unbranded
"My job is to find and attract mastery-based agents to the office, protect the culture, and make sure everyone is happy! "






