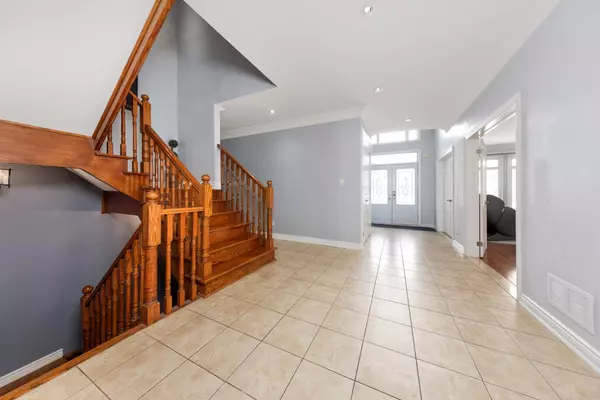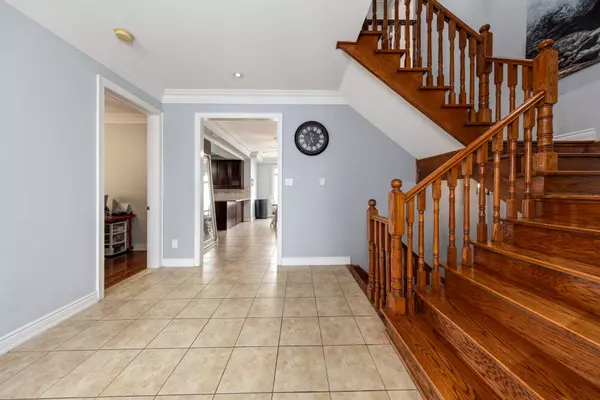5 Beds
7 Baths
5 Beds
7 Baths
Key Details
Property Type Single Family Home
Sub Type Detached
Listing Status Active
Purchase Type For Sale
Approx. Sqft 3000-3500
Subdivision Cliffcrest
MLS Listing ID E11980885
Style 2-Storey
Bedrooms 5
Annual Tax Amount $7,281
Tax Year 2024
Property Sub-Type Detached
Property Description
Location
Province ON
County Toronto
Community Cliffcrest
Area Toronto
Rooms
Family Room Yes
Basement Apartment
Kitchen 2
Separate Den/Office 3
Interior
Interior Features Auto Garage Door Remote, Carpet Free
Cooling Central Air
Fireplace Yes
Heat Source Gas
Exterior
Exterior Feature Hot Tub, Lighting, Patio, Paved Yard
Parking Features Available
Garage Spaces 2.0
Pool None
Roof Type Unknown
Lot Frontage 40.81
Lot Depth 100.0
Total Parking Spaces 6
Building
Unit Features Park,Public Transit,School
Foundation Unknown
"My job is to find and attract mastery-based agents to the office, protect the culture, and make sure everyone is happy! "






