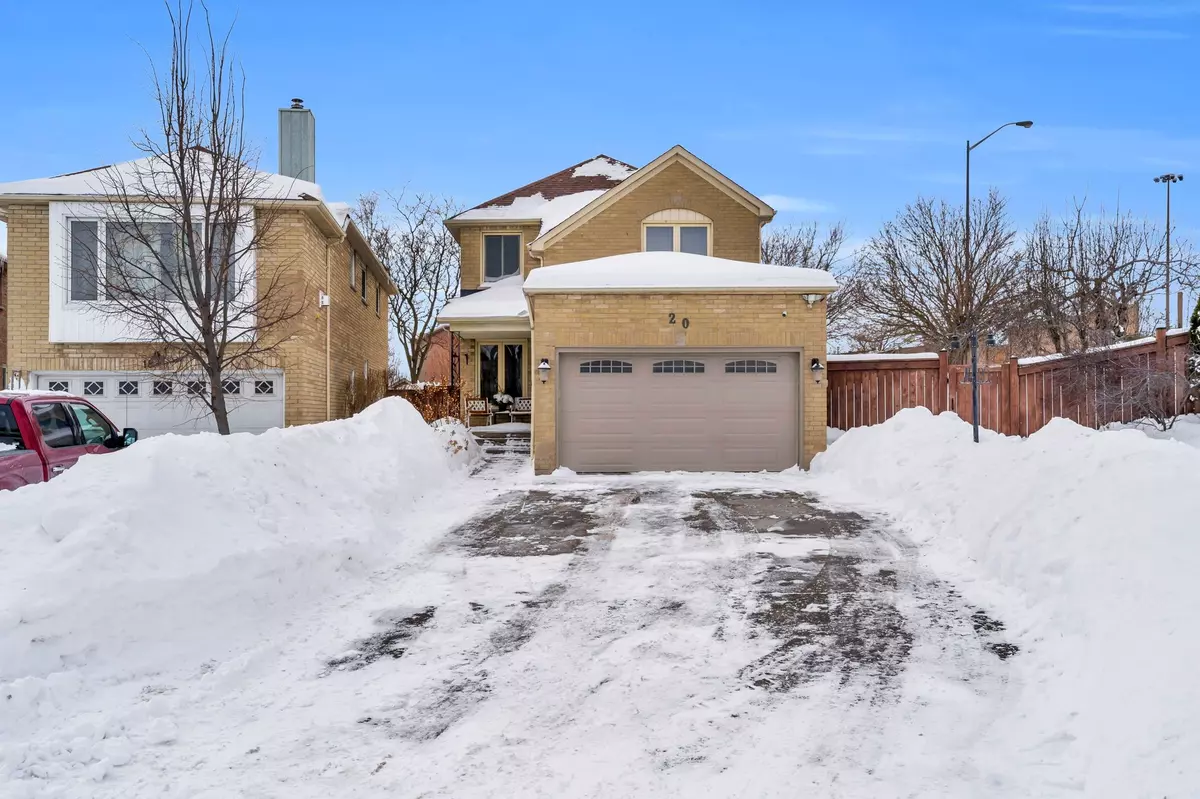4 Beds
4 Baths
4 Beds
4 Baths
Key Details
Property Type Single Family Home
Sub Type Detached
Listing Status Active
Purchase Type For Sale
Approx. Sqft 2000-2500
Subdivision Westgate
MLS Listing ID W11980733
Style 2-Storey
Bedrooms 4
Annual Tax Amount $5,788
Tax Year 2024
Property Sub-Type Detached
Property Description
Location
Province ON
County Peel
Community Westgate
Area Peel
Rooms
Family Room Yes
Basement Apartment, Finished
Kitchen 1
Interior
Interior Features Other
Cooling Central Air
Fireplace Yes
Heat Source Gas
Exterior
Parking Features Private
Garage Spaces 2.0
Pool None
Roof Type Asphalt Shingle
Lot Frontage 59.4
Lot Depth 168.7
Total Parking Spaces 6
Building
Unit Features Cul de Sac/Dead End,Fenced Yard,Hospital,Public Transit,School,School Bus Route
Foundation Unknown
"My job is to find and attract mastery-based agents to the office, protect the culture, and make sure everyone is happy! "






