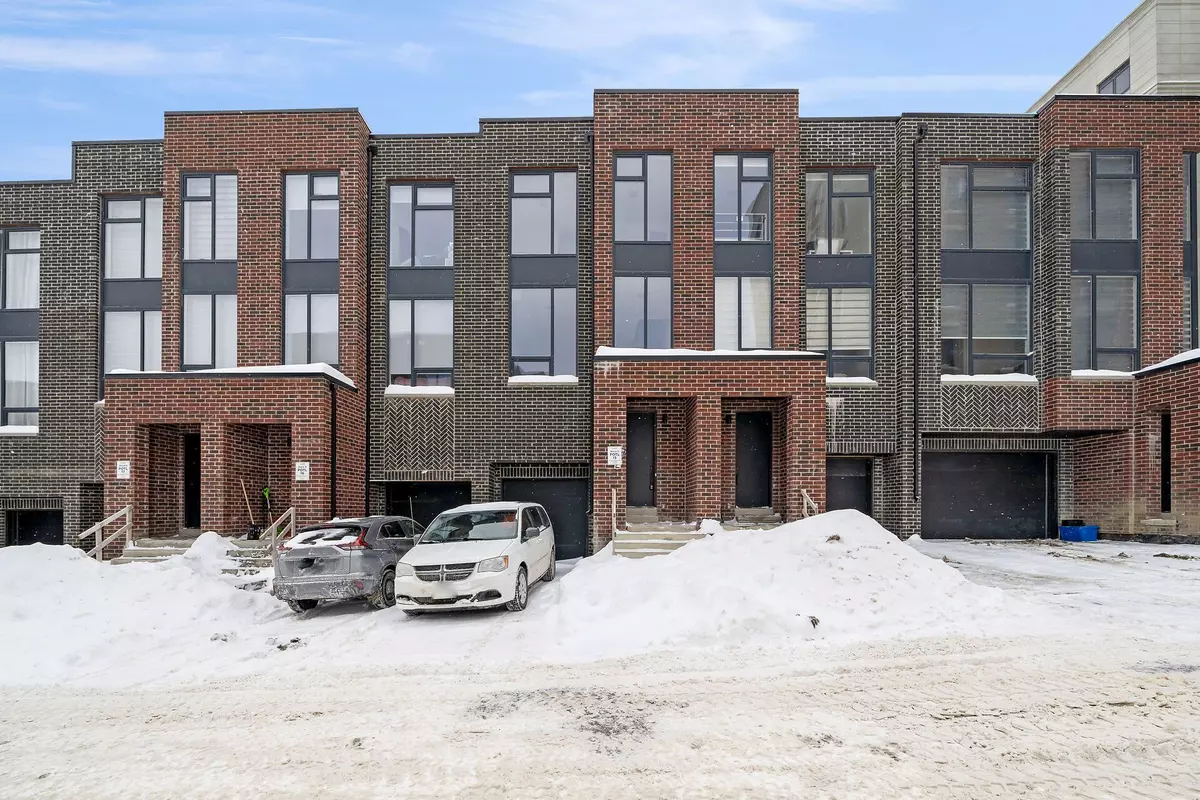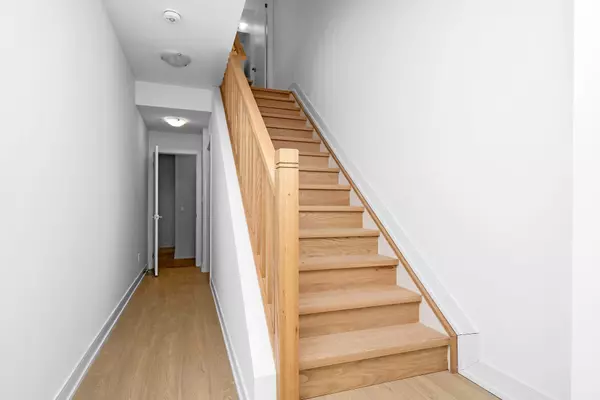3 Beds
3 Baths
3 Beds
3 Baths
Key Details
Property Type Condo, Townhouse
Sub Type Att/Row/Townhouse
Listing Status Active
Purchase Type For Sale
Subdivision Bolton North
MLS Listing ID W11980396
Style 3-Storey
Bedrooms 3
Tax Year 2025
Property Sub-Type Att/Row/Townhouse
Property Description
Location
Province ON
County Peel
Community Bolton North
Area Peel
Rooms
Family Room Yes
Basement Unfinished
Kitchen 1
Interior
Interior Features None
Cooling None
Fireplaces Type Electric
Fireplace Yes
Heat Source Electric
Exterior
Parking Features Private
Garage Spaces 1.0
Pool None
Roof Type Asphalt Shingle
Lot Frontage 18.04
Lot Depth 85.3
Total Parking Spaces 2
Building
Foundation Poured Concrete
Others
Virtual Tour https://www.myvisuallistings.com/vtnb/353867
"My job is to find and attract mastery-based agents to the office, protect the culture, and make sure everyone is happy! "






