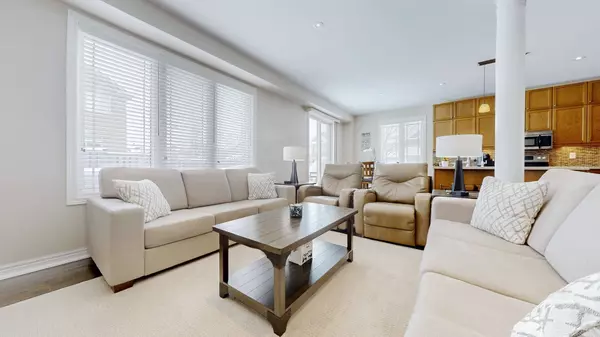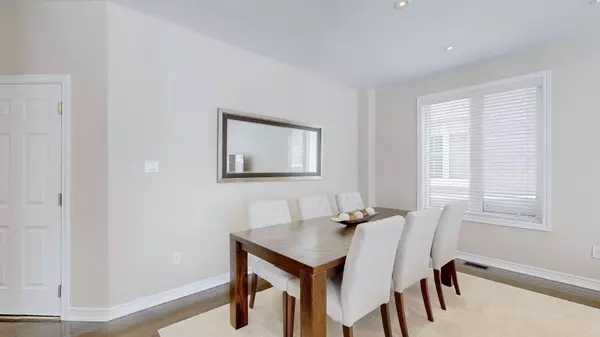4 Beds
4 Baths
4 Beds
4 Baths
Key Details
Property Type Single Family Home
Sub Type Detached
Listing Status Active
Purchase Type For Sale
Approx. Sqft 2000-2500
Subdivision Jefferson
MLS Listing ID N11980212
Style 2-Storey
Bedrooms 4
Annual Tax Amount $6,101
Tax Year 2024
Property Sub-Type Detached
Property Description
Location
Province ON
County York
Community Jefferson
Area York
Rooms
Family Room No
Basement Finished
Kitchen 1
Separate Den/Office 1
Interior
Interior Features None
Heating Yes
Cooling Central Air
Fireplace No
Heat Source Gas
Exterior
Parking Features Private Double
Garage Spaces 2.0
Pool None
Roof Type Asphalt Shingle
Lot Frontage 38.98
Lot Depth 88.56
Total Parking Spaces 6
Building
Unit Features Fenced Yard
Foundation Concrete
Others
Virtual Tour https://www.winsold.com/tour/388494
"My job is to find and attract mastery-based agents to the office, protect the culture, and make sure everyone is happy! "






