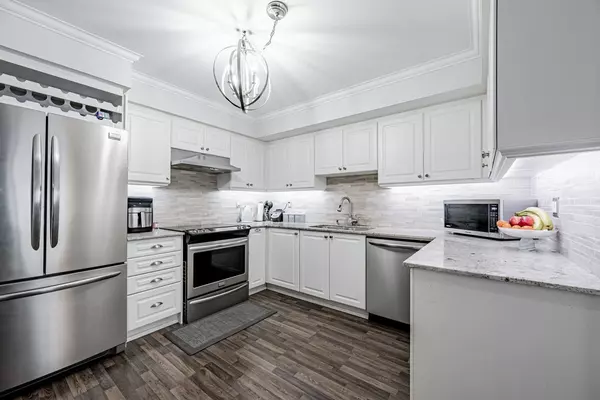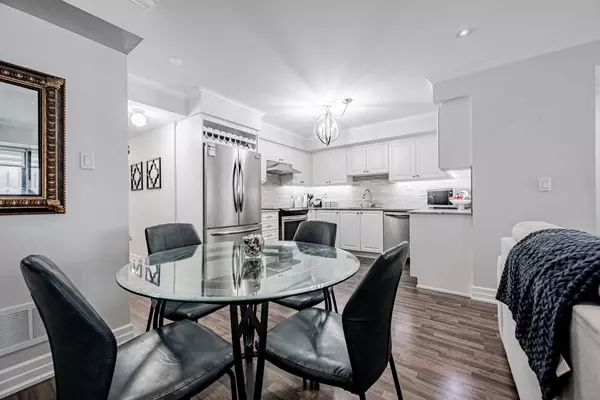2 Beds
2 Baths
2 Beds
2 Baths
Key Details
Property Type Condo, Townhouse
Sub Type Condo Townhouse
Listing Status Active
Purchase Type For Sale
Approx. Sqft 900-999
Subdivision Willowridge-Martingrove-Richview
MLS Listing ID W11978782
Style Stacked Townhouse
Bedrooms 2
HOA Fees $418
Annual Tax Amount $2,890
Tax Year 2025
Property Sub-Type Condo Townhouse
Property Description
Location
Province ON
County Toronto
Community Willowridge-Martingrove-Richview
Area Toronto
Rooms
Family Room No
Basement None
Kitchen 1
Interior
Interior Features Auto Garage Door Remote, Carpet Free, Primary Bedroom - Main Floor, Separate Hydro Meter, Storage Area Lockers
Cooling Central Air
Fireplace No
Heat Source Gas
Exterior
Exterior Feature Landscaped, Lawn Sprinkler System, Patio
Parking Features Underground
Garage Spaces 2.0
Waterfront Description None
View Clear
Roof Type Not Applicable
Topography Flat
Exposure North
Total Parking Spaces 2
Building
Story 1
Unit Features Park,Place Of Worship,Public Transit,School
Foundation Poured Concrete
Locker Owned
Others
Security Features Carbon Monoxide Detectors,Smoke Detector
Pets Allowed Restricted
"My job is to find and attract mastery-based agents to the office, protect the culture, and make sure everyone is happy! "






