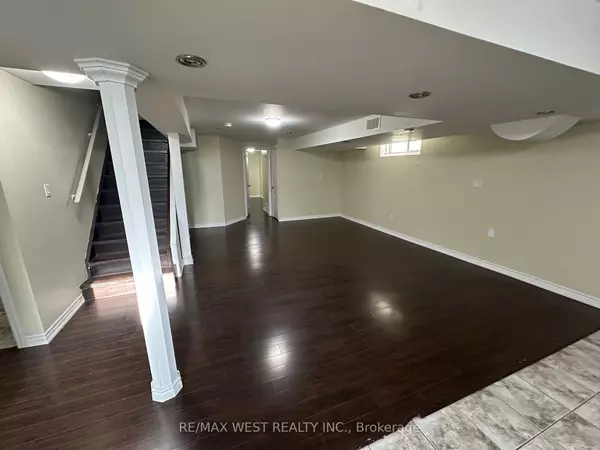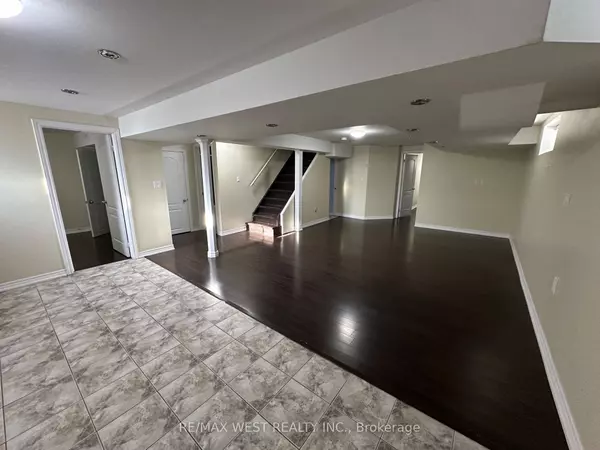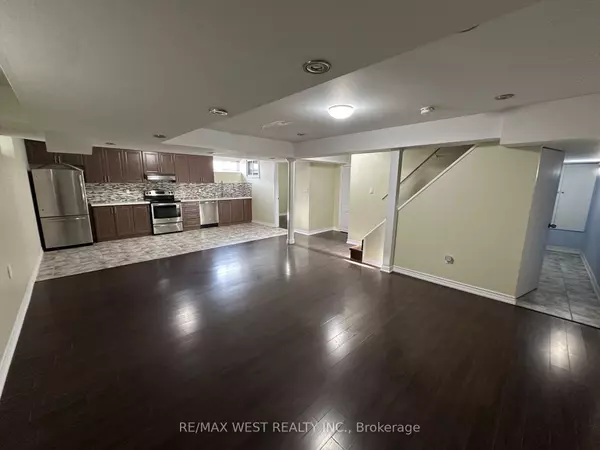REQUEST A TOUR If you would like to see this home without being there in person, select the "Virtual Tour" option and your advisor will contact you to discuss available opportunities.
In-PersonVirtual Tour
$ 1,650
2 Beds
1 Bath
$ 1,650
2 Beds
1 Bath
Key Details
Property Type Single Family Home
Sub Type Detached
Listing Status Active
Purchase Type For Rent
Approx. Sqft 1100-1500
Subdivision Rural Caledon
MLS Listing ID W11978478
Style 2-Storey
Bedrooms 2
Property Sub-Type Detached
Property Description
Discover this oversized 2-bedroom split-layout basement suite with a private entrance through the garage. The space boasts a modern kitchen featuring quartz countertops, stainless steel appliances, and ample storage. Enjoy the convenience of en-suite laundry and the ambiance of pot lights throughout. **EXTRAS** Tenant to pay 30% of all utility bills (hydro, gas, water and waste management).
Location
Province ON
County Peel
Community Rural Caledon
Area Peel
Rooms
Family Room No
Basement Separate Entrance, Finished
Kitchen 1
Interior
Interior Features Other
Heating Yes
Cooling Central Air
Fireplace No
Heat Source Gas
Exterior
Parking Features Private
Pool None
Roof Type Asphalt Shingle
Total Parking Spaces 1
Building
Foundation Concrete
Listed by RE/MAX WEST REALTY INC.
"My job is to find and attract mastery-based agents to the office, protect the culture, and make sure everyone is happy! "






