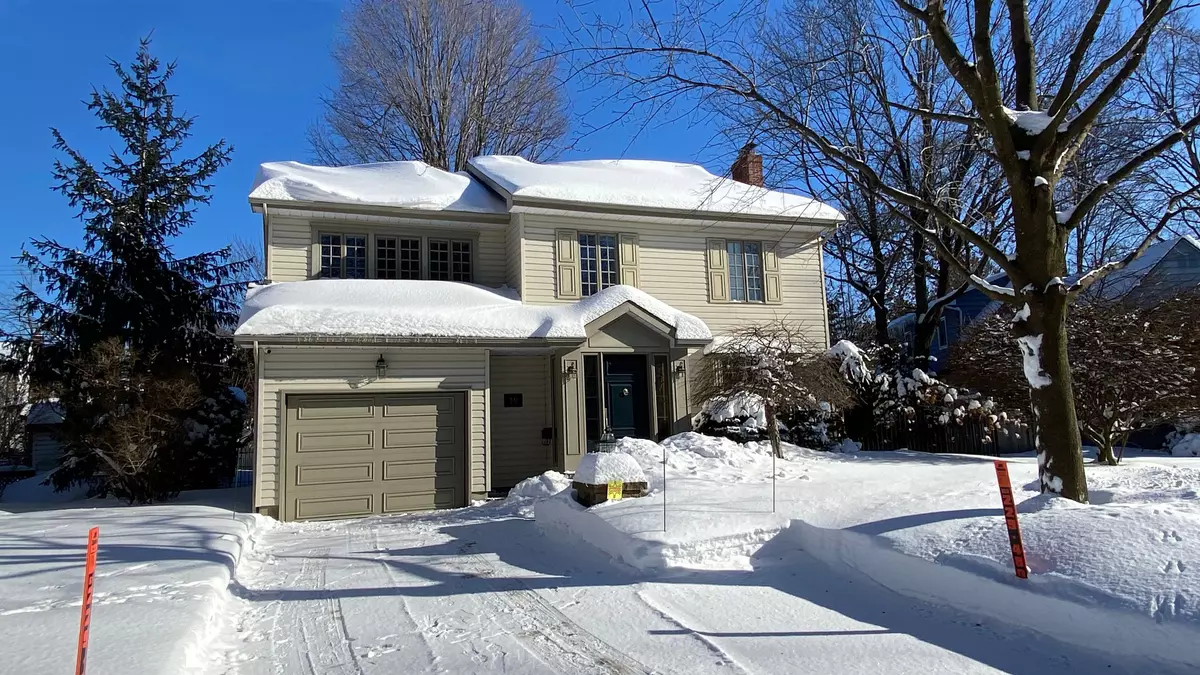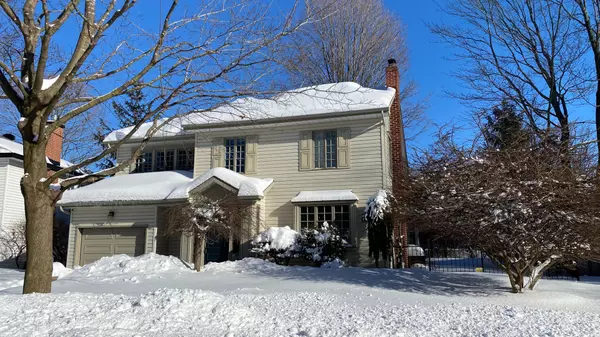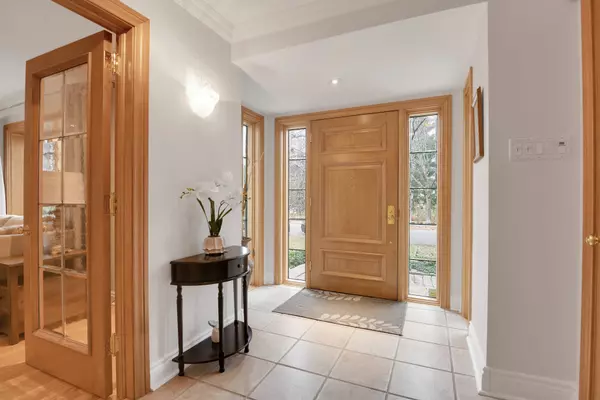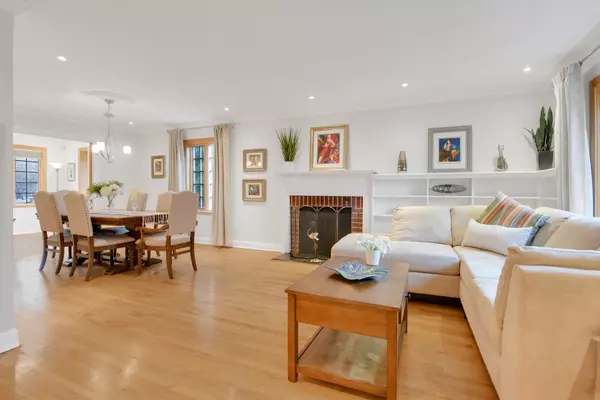3 Beds
2 Baths
3 Beds
2 Baths
Key Details
Property Type Single Family Home
Sub Type Detached
Listing Status Active
Purchase Type For Sale
Subdivision 3101 - Manor Park
MLS Listing ID X11978485
Style 2-Storey
Bedrooms 3
Annual Tax Amount $8,957
Tax Year 2024
Property Sub-Type Detached
Property Description
Location
Province ON
County Ottawa
Community 3101 - Manor Park
Area Ottawa
Rooms
Family Room Yes
Basement Full, Finished
Kitchen 1
Interior
Interior Features Auto Garage Door Remote, Carpet Free
Cooling Central Air
Fireplaces Type Wood
Fireplace Yes
Heat Source Gas
Exterior
Exterior Feature Landscaped, Lawn Sprinkler System, Privacy, Recreational Area, Deck
Parking Features Inside Entry
Garage Spaces 1.0
Pool None
View Forest, Garden, Pond
Roof Type Asphalt Shingle
Lot Frontage 72.5
Lot Depth 102.0
Total Parking Spaces 4
Building
Unit Features Park,Wooded/Treed,Fenced Yard
Foundation Concrete
Others
Security Features Alarm System,Smoke Detector
"My job is to find and attract mastery-based agents to the office, protect the culture, and make sure everyone is happy! "






