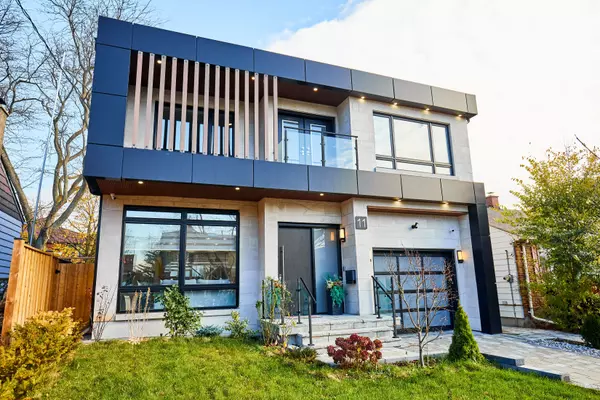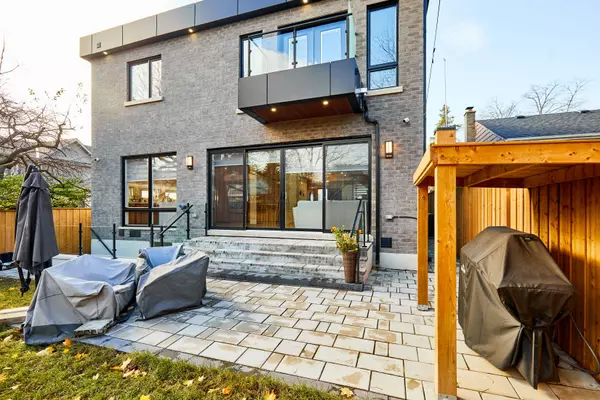4 Beds
6 Baths
4 Beds
6 Baths
Key Details
Property Type Single Family Home
Sub Type Detached
Listing Status Active
Purchase Type For Sale
Approx. Sqft 3000-3500
Subdivision Cliffcrest
MLS Listing ID E11978431
Style 2-Storey
Bedrooms 4
Annual Tax Amount $4,034
Tax Year 2024
Property Sub-Type Detached
Property Description
Location
Province ON
County Toronto
Community Cliffcrest
Area Toronto
Rooms
Family Room Yes
Basement Finished with Walk-Out, Separate Entrance
Kitchen 2
Separate Den/Office 1
Interior
Interior Features Upgraded Insulation, Ventilation System, Water Heater Owned, Storage, Sump Pump, Separate Heating Controls, On Demand Water Heater, In-Law Suite, Accessory Apartment, Air Exchanger, Auto Garage Door Remote, Built-In Oven, Central Vacuum, ERV/HRV, Countertop Range, Carpet Free, In-Law Capability, Intercom
Cooling Central Air
Fireplaces Type Natural Gas, Family Room
Fireplace Yes
Heat Source Gas
Exterior
Exterior Feature Landscaped, Lawn Sprinkler System, Patio, Controlled Entry
Parking Features Private
Garage Spaces 1.0
Pool None
Roof Type Asphalt Shingle
Lot Frontage 44.06
Lot Depth 110.25
Total Parking Spaces 4
Building
Unit Features Public Transit,Ravine,Place Of Worship,School,Waterfront,Wooded/Treed
Foundation Insulated Concrete Form
Others
Security Features Alarm System,Security System,Monitored
Virtual Tour https://unbranded.youriguide.com/11_brooklawn_ave_toronto_on/
"My job is to find and attract mastery-based agents to the office, protect the culture, and make sure everyone is happy! "






