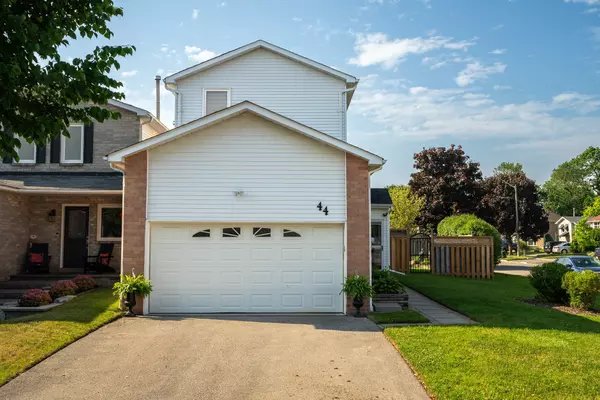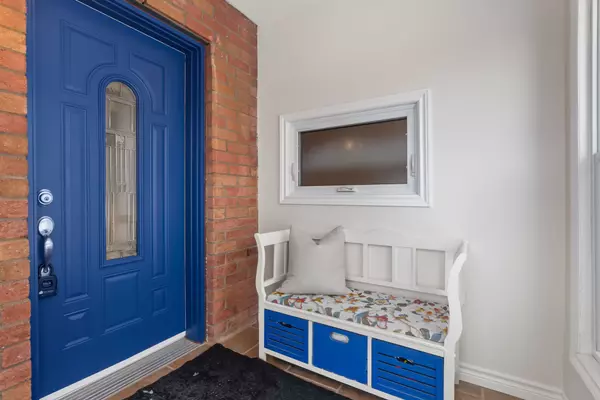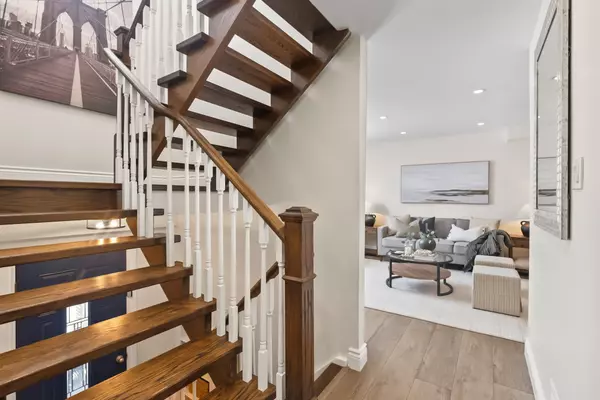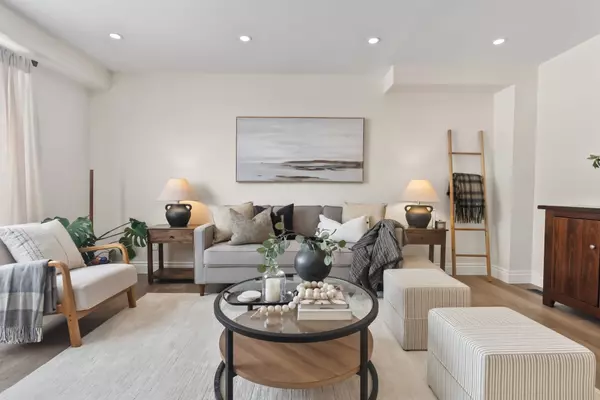3 Beds
4 Baths
3 Beds
4 Baths
Key Details
Property Type Single Family Home
Sub Type Detached
Listing Status Active
Purchase Type For Sale
Subdivision Courtice
MLS Listing ID E11978361
Style 2-Storey
Bedrooms 3
Annual Tax Amount $4,338
Tax Year 2024
Property Sub-Type Detached
Property Description
Location
Province ON
County Durham
Community Courtice
Area Durham
Rooms
Family Room No
Basement Finished
Kitchen 2
Separate Den/Office 1
Interior
Interior Features Other
Cooling Central Air
Fireplace No
Heat Source Gas
Exterior
Parking Features Private
Garage Spaces 2.0
Pool None
Roof Type Asphalt Shingle
Lot Frontage 40.04
Lot Depth 100.1
Total Parking Spaces 6
Building
Foundation Poured Concrete
Others
Virtual Tour https://media.castlerealestatemarketing.com/sites/aanvxrk/unbranded
"My job is to find and attract mastery-based agents to the office, protect the culture, and make sure everyone is happy! "






