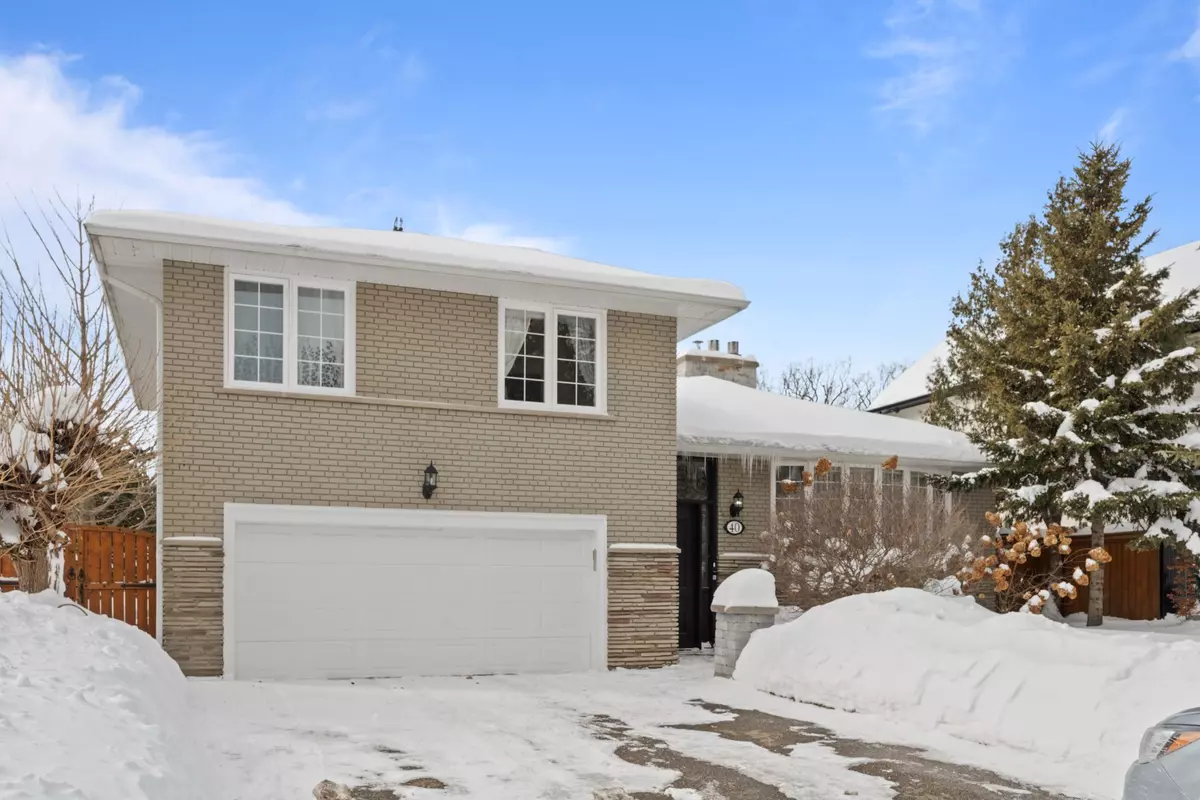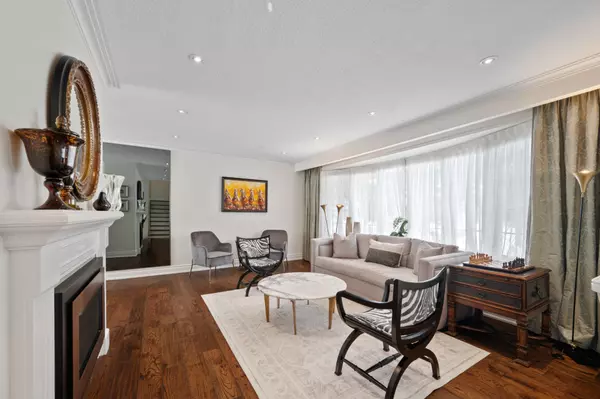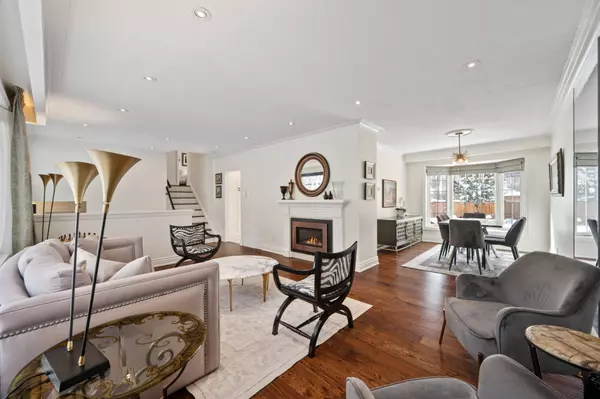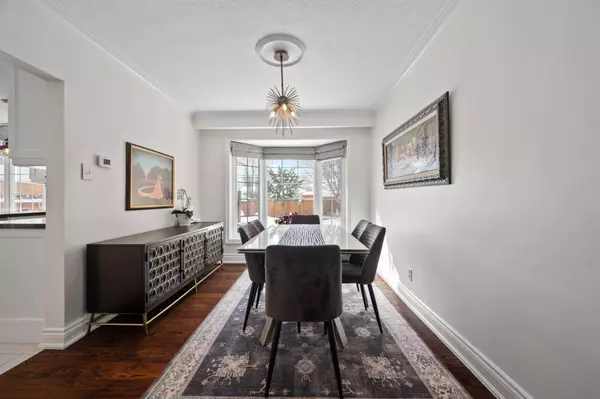3 Beds
2 Baths
3 Beds
2 Baths
Key Details
Property Type Single Family Home
Sub Type Detached
Listing Status Active
Purchase Type For Sale
Subdivision Princess-Rosethorn
MLS Listing ID W11978087
Style Other
Bedrooms 3
Annual Tax Amount $8,447
Tax Year 2024
Property Sub-Type Detached
Property Description
Location
Province ON
County Toronto
Community Princess-Rosethorn
Area Toronto
Rooms
Family Room No
Basement Partially Finished, Full
Kitchen 1
Separate Den/Office 1
Interior
Interior Features Other
Cooling Central Air
Fireplace Yes
Heat Source Gas
Exterior
Parking Features Private Double
Garage Spaces 2.0
Pool Inground
Roof Type Unknown
Lot Frontage 64.0
Lot Depth 120.0
Total Parking Spaces 6
Building
Foundation Unknown
Others
Virtual Tour https://vimeo.com/1058578488?share=copy
"My job is to find and attract mastery-based agents to the office, protect the culture, and make sure everyone is happy! "






