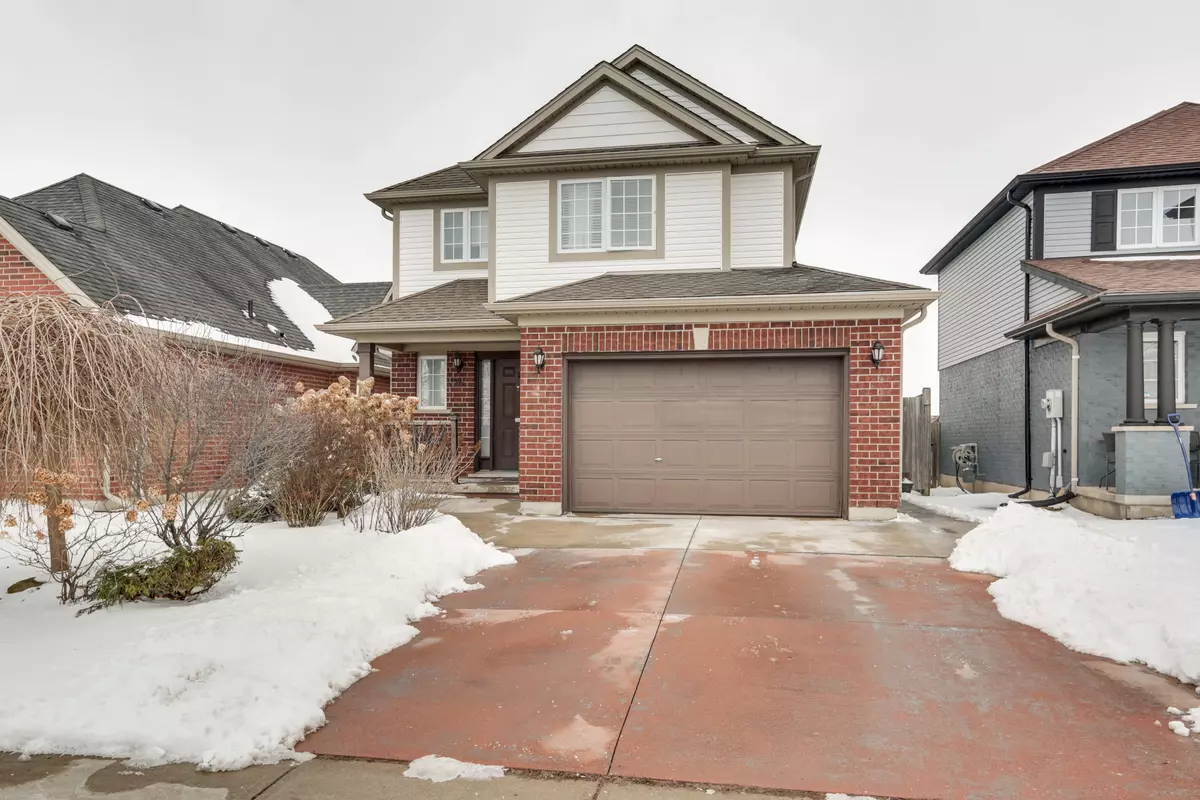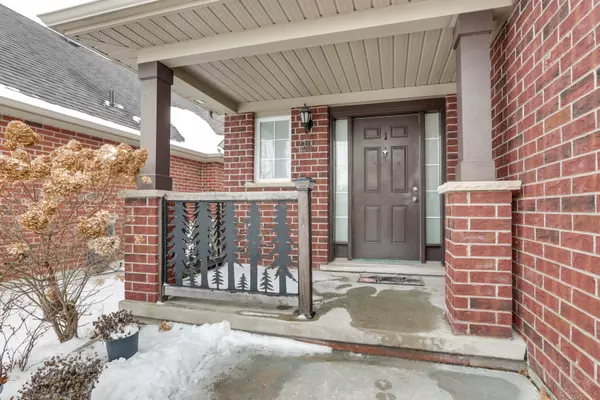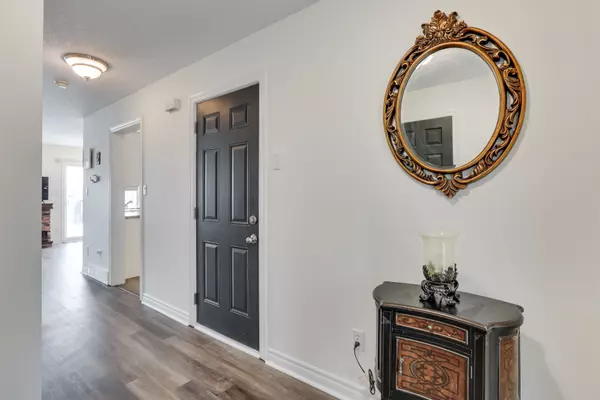3 Beds
3 Baths
3 Beds
3 Baths
Key Details
Property Type Single Family Home
Sub Type Detached
Listing Status Active
Purchase Type For Sale
Approx. Sqft 1100-1500
Subdivision St. Thomas
MLS Listing ID X11977896
Style 2-Storey
Bedrooms 3
Annual Tax Amount $3,411
Tax Year 2024
Property Sub-Type Detached
Property Description
Location
Province ON
County Elgin
Community St. Thomas
Area Elgin
Zoning R1
Rooms
Family Room Yes
Basement Finished
Kitchen 1
Interior
Interior Features Air Exchanger, Water Heater
Cooling Central Air
Fireplaces Number 1
Inclusions Fridge, Stove, Dishwasher, Microwave, Washer, Dryer
Exterior
Exterior Feature Deck
Parking Features Private Double
Garage Spaces 1.5
Pool None
Roof Type Asphalt Shingle
Lot Frontage 36.25
Lot Depth 110.27
Total Parking Spaces 3
Building
Foundation Poured Concrete
Others
Security Features Carbon Monoxide Detectors,Smoke Detector
ParcelsYN No
Virtual Tour https://unbranded.youriguide.com/26_peach_tree_blvd_st_thomas_on/
"My job is to find and attract mastery-based agents to the office, protect the culture, and make sure everyone is happy! "






