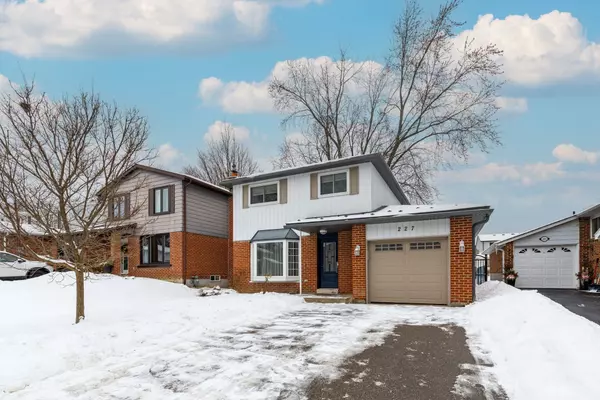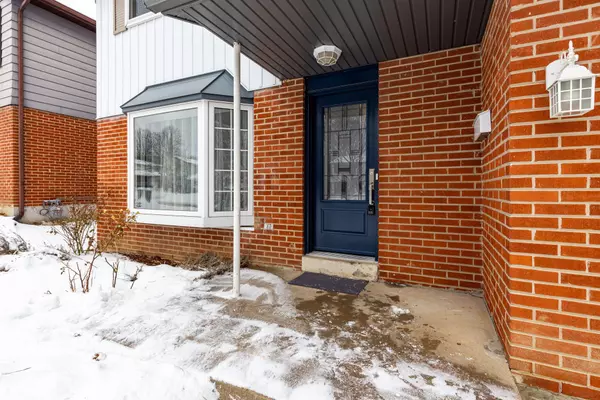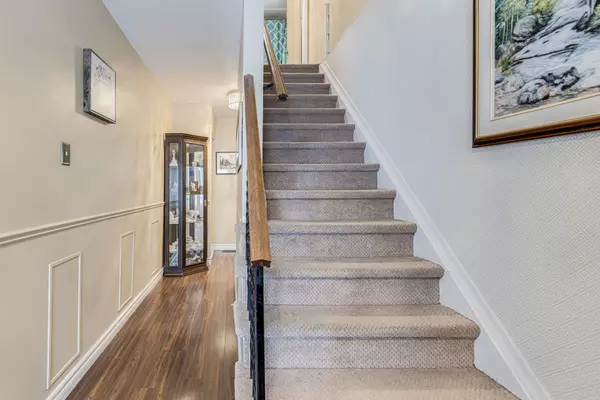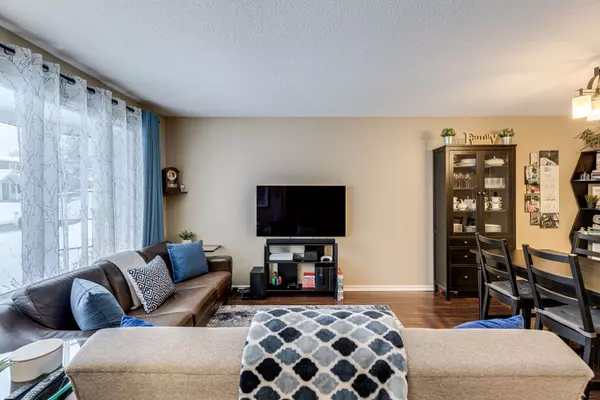3 Beds
2 Baths
3 Beds
2 Baths
Key Details
Property Type Single Family Home
Sub Type Detached
Listing Status Active
Purchase Type For Sale
Subdivision Central Newmarket
MLS Listing ID N11976859
Style 2-Storey
Bedrooms 3
Annual Tax Amount $4,069
Tax Year 2024
Property Sub-Type Detached
Property Description
Location
Province ON
County York
Community Central Newmarket
Area York
Rooms
Family Room Yes
Basement Finished
Kitchen 1
Interior
Interior Features Built-In Oven, Storage, Water Heater, Water Softener
Cooling Central Air
Fireplace No
Heat Source Gas
Exterior
Exterior Feature Deck
Parking Features Private Double
Garage Spaces 1.0
Pool None
Roof Type Metal
Lot Frontage 40.03
Lot Depth 112.58
Total Parking Spaces 3
Building
Unit Features Fenced Yard,Park,Public Transit,School,School Bus Route
Foundation Concrete
Others
Virtual Tour https://tours.openhousemedia.ca/videos/0194e0b5-1e54-7319-89b3-5cb377167930
"My job is to find and attract mastery-based agents to the office, protect the culture, and make sure everyone is happy! "






