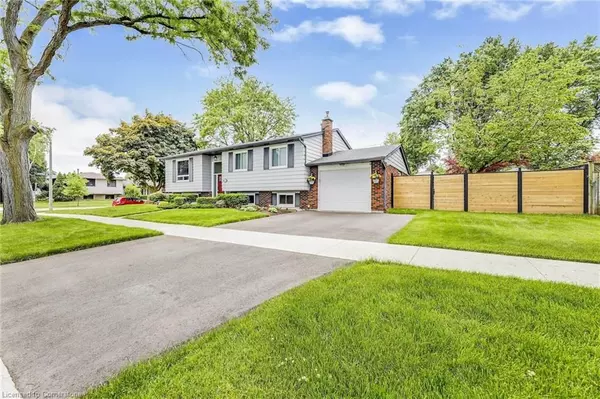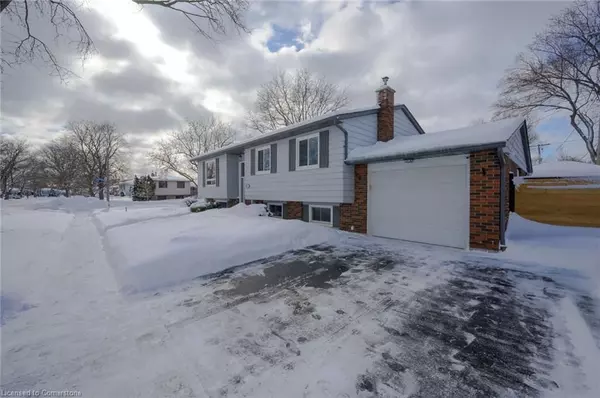3 Beds
2 Baths
3 Beds
2 Baths
Key Details
Property Type Single Family Home
Sub Type Detached
Listing Status Active
Purchase Type For Sale
Approx. Sqft 1100-1500
Subdivision Roseland
MLS Listing ID W11976116
Style Bungalow-Raised
Bedrooms 3
Annual Tax Amount $4,664
Tax Year 2024
Property Sub-Type Detached
Property Description
Location
Province ON
County Halton
Community Roseland
Area Halton
Rooms
Family Room Yes
Basement Walk-Up, Finished
Kitchen 1
Separate Den/Office 2
Interior
Interior Features Auto Garage Door Remote, Central Vacuum, In-Law Capability
Cooling Central Air
Fireplaces Type Family Room, Natural Gas
Fireplace Yes
Heat Source Gas
Exterior
Exterior Feature Lawn Sprinkler System, Landscaped, Patio
Parking Features Private Double
Garage Spaces 1.0
Pool None
Roof Type Asphalt Shingle
Lot Frontage 100.0
Lot Depth 60.0
Total Parking Spaces 3
Building
Unit Features School,Park,Public Transit,Fenced Yard
Foundation Block
Others
Security Features Security System,Alarm System
Virtual Tour https://tours.therealtorstoolbox.com/cp/650-jennifer-crescent-burlington/
"My job is to find and attract mastery-based agents to the office, protect the culture, and make sure everyone is happy! "






