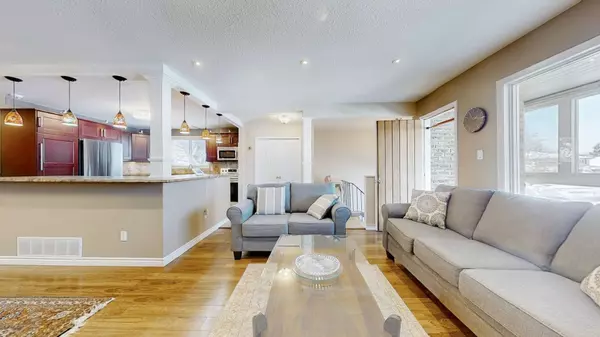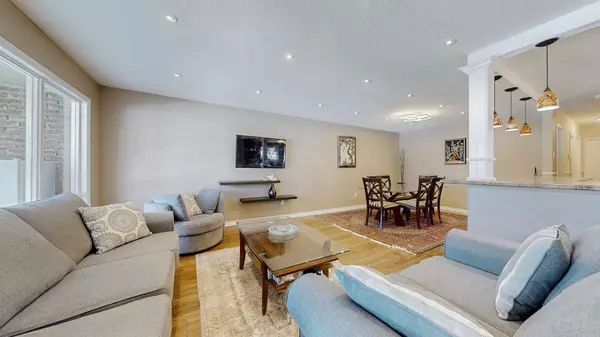3 Beds
2 Baths
3 Beds
2 Baths
Key Details
Property Type Single Family Home
Sub Type Semi-Detached
Listing Status Active
Purchase Type For Sale
Approx. Sqft 1500-2000
Subdivision Hillcrest Village
MLS Listing ID C11975849
Style Bungalow-Raised
Bedrooms 3
Annual Tax Amount $4,200
Tax Year 2024
Property Sub-Type Semi-Detached
Property Description
Location
Province ON
County Toronto
Community Hillcrest Village
Area Toronto
Rooms
Family Room Yes
Basement Separate Entrance, Finished
Kitchen 2
Separate Den/Office 2
Interior
Interior Features Carpet Free, In-Law Suite, Water Heater, Wheelchair Access
Heating Yes
Cooling Central Air
Fireplaces Type Wood
Fireplace Yes
Heat Source Gas
Exterior
Parking Features Private
Garage Spaces 1.0
Pool None
Waterfront Description None
View Park/Greenbelt
Roof Type Asphalt Shingle
Lot Frontage 30.0
Lot Depth 120.0
Total Parking Spaces 4
Building
Unit Features Fenced Yard
Foundation Concrete
Others
ParcelsYN No
Virtual Tour https://www.zolo.ca/toronto-real-estate/82-sexton-crescent#virtual-tour
"My job is to find and attract mastery-based agents to the office, protect the culture, and make sure everyone is happy! "






