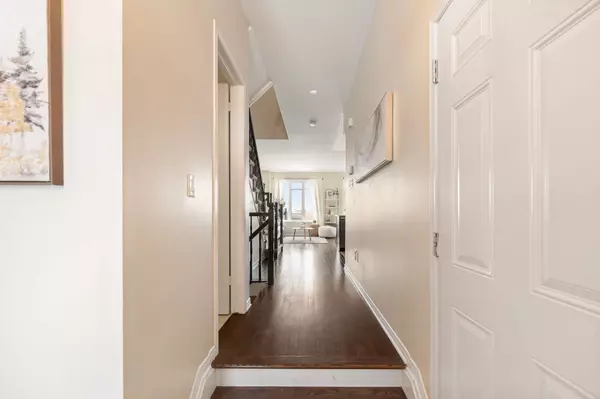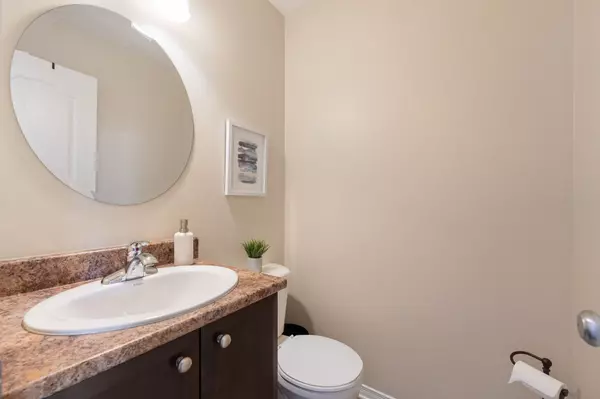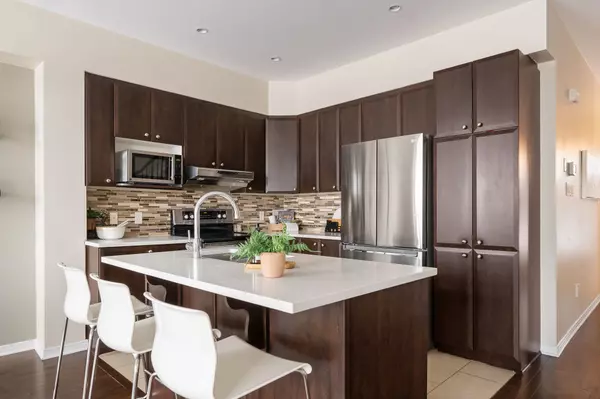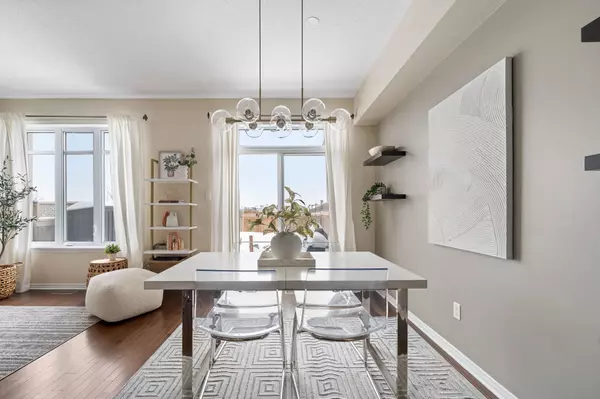3 Beds
3 Baths
3 Beds
3 Baths
Key Details
Property Type Condo, Townhouse
Sub Type Att/Row/Townhouse
Listing Status Active
Purchase Type For Sale
Subdivision 1119 - Notting Hill/Summerside
MLS Listing ID X11975754
Style 2-Storey
Bedrooms 3
Annual Tax Amount $3,467
Tax Year 2024
Property Sub-Type Att/Row/Townhouse
Property Description
Location
Province ON
County Ottawa
Community 1119 - Notting Hill/Summerside
Area Ottawa
Rooms
Family Room Yes
Basement Finished
Kitchen 1
Interior
Interior Features Central Vacuum
Cooling Central Air
Fireplaces Type Natural Gas
Fireplace Yes
Heat Source Gas
Exterior
Garage Spaces 1.0
Pool None
Roof Type Asphalt Shingle
Lot Frontage 19.68
Lot Depth 110.05
Total Parking Spaces 3
Building
Unit Features Park,Public Transit,School Bus Route,Fenced Yard,Cul de Sac/Dead End
Foundation Poured Concrete
Others
Virtual Tour https://listings.fulltone360.com/1780-Plainridge-Crescent
"My job is to find and attract mastery-based agents to the office, protect the culture, and make sure everyone is happy! "






