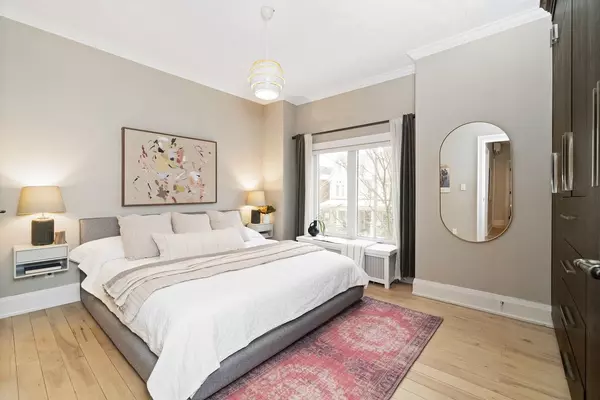3 Beds
2 Baths
3 Beds
2 Baths
Key Details
Property Type Single Family Home
Sub Type Semi-Detached
Listing Status Active
Purchase Type For Sale
Subdivision Junction Area
MLS Listing ID W11975513
Style 2-Storey
Bedrooms 3
Annual Tax Amount $5,928
Tax Year 2024
Property Sub-Type Semi-Detached
Property Description
Location
Province ON
County Toronto
Community Junction Area
Area Toronto
Rooms
Family Room No
Basement Finished
Kitchen 1
Interior
Interior Features Water Heater
Cooling Wall Unit(s)
Fireplaces Type Natural Gas
Fireplace Yes
Heat Source Gas
Exterior
Parking Features Lane
Garage Spaces 1.0
Pool None
Roof Type Asphalt Rolled
Lot Frontage 17.58
Lot Depth 100.0
Total Parking Spaces 1
Building
Foundation Other
Others
Virtual Tour https://vimeo.com/1056831605/10541517ea?share=copy
"My job is to find and attract mastery-based agents to the office, protect the culture, and make sure everyone is happy! "






