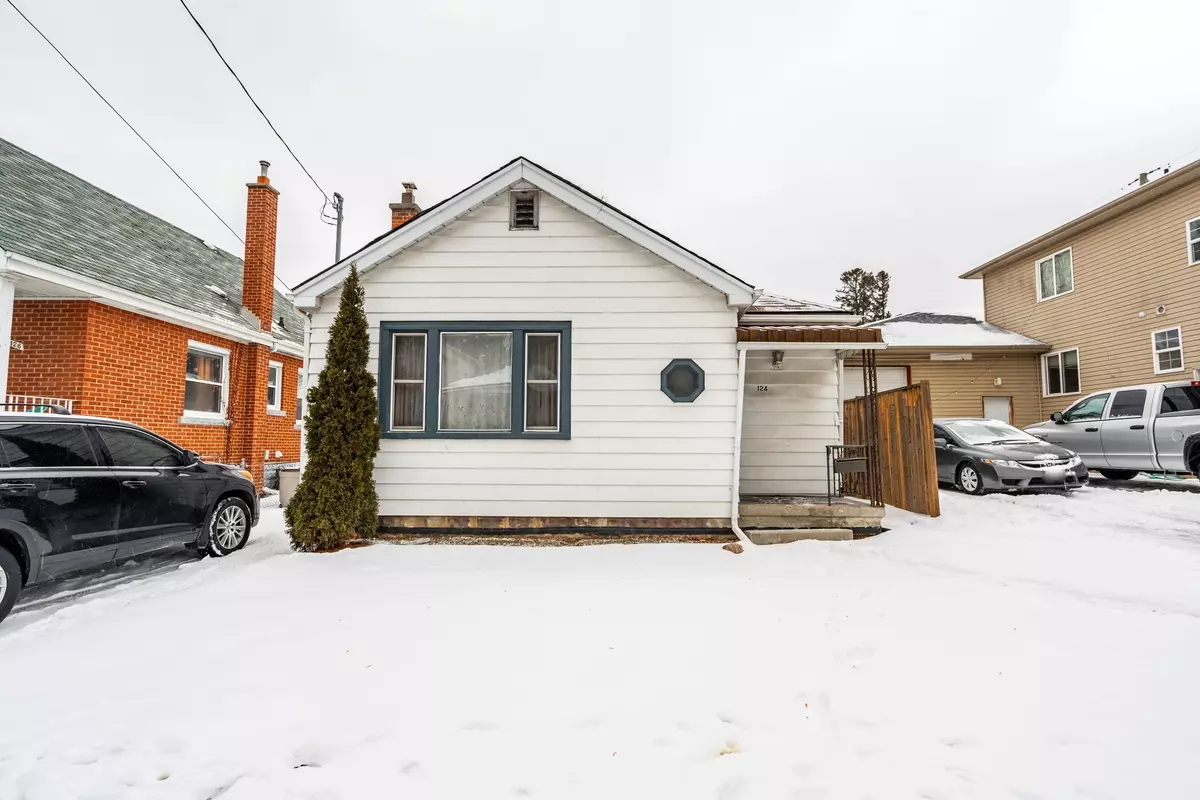3 Beds
2 Baths
3 Beds
2 Baths
Key Details
Property Type Single Family Home
Sub Type Detached
Listing Status Pending
Purchase Type For Sale
Approx. Sqft 700-1100
Subdivision Ainslie Wood
MLS Listing ID X11973892
Style Bungalow
Bedrooms 3
Annual Tax Amount $5,239
Tax Year 2024
Property Sub-Type Detached
Property Description
Location
Province ON
County Hamilton
Community Ainslie Wood
Area Hamilton
Rooms
Family Room Yes
Basement Finished, Separate Entrance
Kitchen 1
Separate Den/Office 3
Interior
Interior Features In-Law Capability, Water Meter
Cooling None
Fireplace No
Heat Source Gas
Exterior
Parking Features Private
Pool None
Roof Type Asphalt Shingle
Lot Frontage 37.0
Lot Depth 100.0
Total Parking Spaces 3
Building
Unit Features Fenced Yard,Golf,Hospital,Level,Park,Public Transit
Foundation Concrete Block
"My job is to find and attract mastery-based agents to the office, protect the culture, and make sure everyone is happy! "






