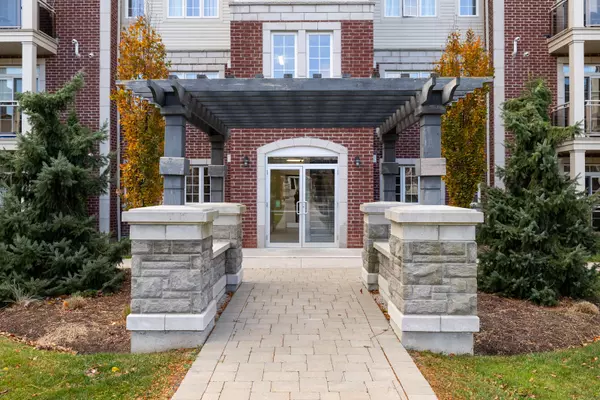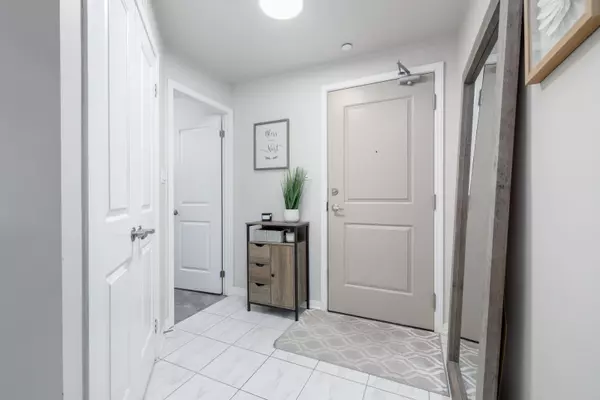1 Bed
1 Bath
1 Bed
1 Bath
Key Details
Property Type Condo
Sub Type Condo Apartment
Listing Status Active
Purchase Type For Sale
Approx. Sqft 500-599
Subdivision Bowmanville
MLS Listing ID E11973583
Style Apartment
Bedrooms 1
HOA Fees $288
Annual Tax Amount $2,698
Tax Year 2024
Property Sub-Type Condo Apartment
Property Description
Location
Province ON
County Durham
Community Bowmanville
Area Durham
Rooms
Family Room No
Basement None
Kitchen 1
Interior
Interior Features Carpet Free
Cooling Central Air
Fireplace No
Heat Source Gas
Exterior
Parking Features Surface
Exposure North West
Total Parking Spaces 1
Building
Story 2
Unit Features Place Of Worship,Park,Hospital,Golf,School,Rec./Commun.Centre
Locker Owned
Others
Pets Allowed Restricted
Virtual Tour https://player.vimeo.com/video/1029814428
"My job is to find and attract mastery-based agents to the office, protect the culture, and make sure everyone is happy! "






