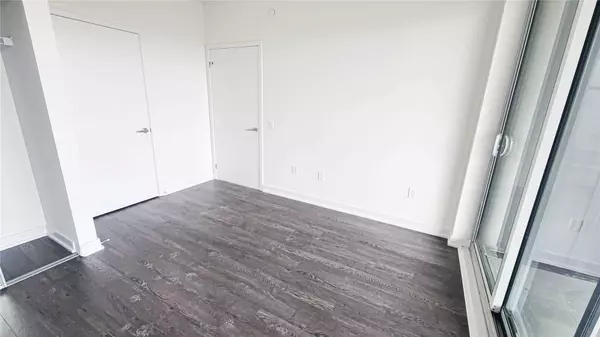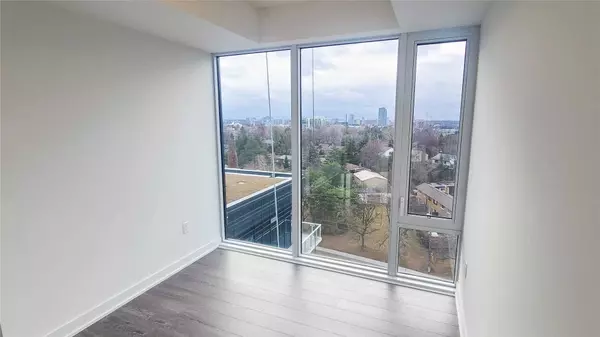REQUEST A TOUR If you would like to see this home without being there in person, select the "Virtual Tour" option and your agent will contact you to discuss available opportunities.
In-PersonVirtual Tour
$ 3,299
2 Beds
2 Baths
$ 3,299
2 Beds
2 Baths
Key Details
Property Type Condo
Sub Type Common Element Condo
Listing Status Active
Purchase Type For Rent
Approx. Sqft 900-999
Subdivision Banbury-Don Mills
MLS Listing ID C11973548
Style Apartment
Bedrooms 2
Property Sub-Type Common Element Condo
Property Description
Spacious & Stylish 2-Bedroom Corner Suite With Panoramic Views. Discover One Of The Largest And Most Unique Layouts In The Building This Stunning 2-Bedroom Corner Unit Offers Over 900 Sq. Ft. Of Beautifully Designed Living Space, Plus A Huge Balcony With Breathtaking Unobstructed Views Of Downtown Toronto And The West Skyline. Located In The Prestigious Don Mills & The Bridle Path Neighborhood, This Home Is Steps From Shops At Don Mills, Fine Dining, Top-Rated Schools, Parks, Libraries, And Community Centers. With TTC At Your Doorstep And Fast Access To The Yonge/Bloor Subway Line And Downtown, Convenience Is Unmatched. Inside, Enjoy 9-Ft Ceilings, Wide-Plank Wood Laminate Flooring, And Floor-To-Ceiling Windows That Flood The Space With Natural Light. The Modern Open-Concept Kitchen Boasts Quartz Countertops, A Custom Backsplash, And A Rare Centre Island Perfect For Entertaining. The Redesigned Layout Eliminates The Den, Creating An Expansive Living And Dining Area Ideal For Relaxation And Hosting Guests. This Unit Includes Parking And A Locker For Added Convenience. Experience Elegant Living In A Vibrant Community Book Your Viewing Today!
Location
Province ON
County Toronto
Community Banbury-Don Mills
Area Toronto
Rooms
Family Room No
Basement None
Kitchen 1
Separate Den/Office 1
Interior
Interior Features None
Heating Yes
Cooling Central Air
Fireplace No
Heat Source Gas
Exterior
Parking Features Underground
Garage Spaces 1.0
Exposure South West
Total Parking Spaces 1
Building
Story 8
Locker Owned
New Construction true
Others
Pets Allowed Restricted
Listed by RE/MAX REALTRON REALTY INC.
"My job is to find and attract mastery-based agents to the office, protect the culture, and make sure everyone is happy! "






