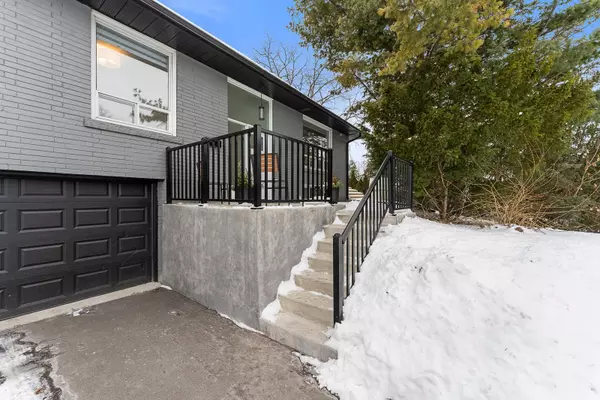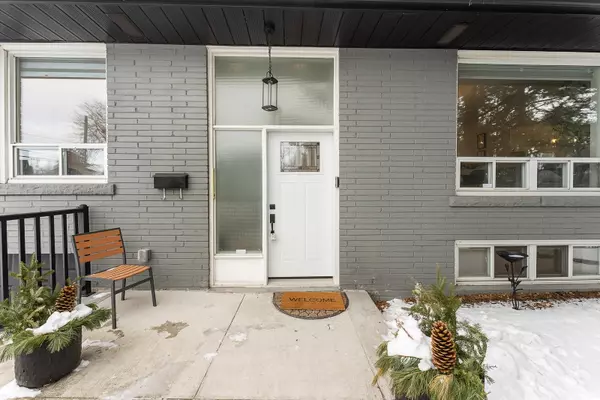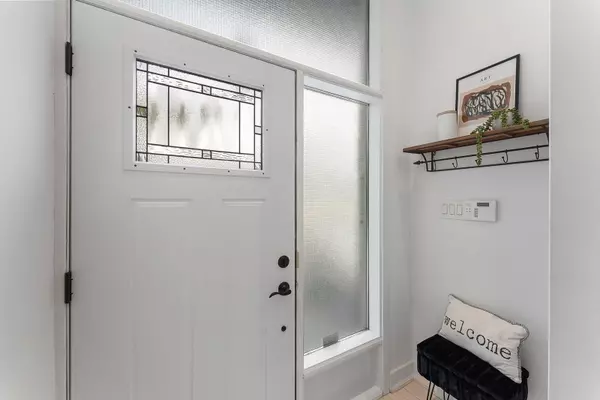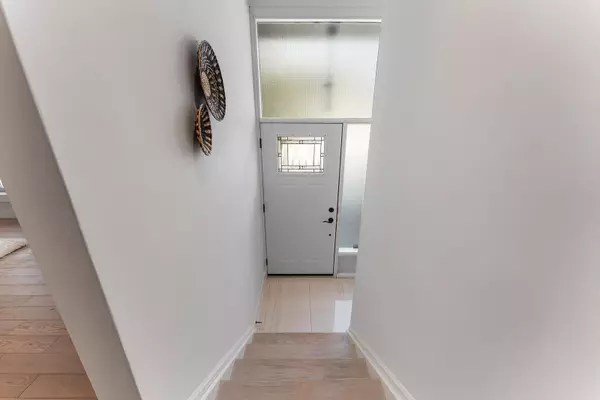3 Beds
2 Baths
3 Beds
2 Baths
Key Details
Property Type Single Family Home
Sub Type Detached
Listing Status Active
Purchase Type For Sale
Subdivision Princess-Rosethorn
MLS Listing ID W11973330
Style Bungalow
Bedrooms 3
Annual Tax Amount $5,322
Tax Year 2024
Property Sub-Type Detached
Property Description
Location
Province ON
County Toronto
Community Princess-Rosethorn
Area Toronto
Rooms
Family Room No
Basement Finished, Separate Entrance
Kitchen 1
Interior
Interior Features Water Heater Owned
Cooling Central Air
Fireplace No
Heat Source Gas
Exterior
Exterior Feature Deck, Landscaped, Porch
Parking Features Private Double
Garage Spaces 2.0
Pool None
Roof Type Asphalt Shingle
Topography Hillside,Sloping
Lot Frontage 51.78
Lot Depth 147.46
Total Parking Spaces 6
Building
Unit Features Park,Public Transit,Rec./Commun.Centre,Place Of Worship,Golf,School
Foundation Concrete
Others
Security Features Alarm System
Virtual Tour https://tours.digenovamedia.ca/1-hillavon-drive-etobicoke-on-m9b-2p4?branded=0
"My job is to find and attract mastery-based agents to the office, protect the culture, and make sure everyone is happy! "






