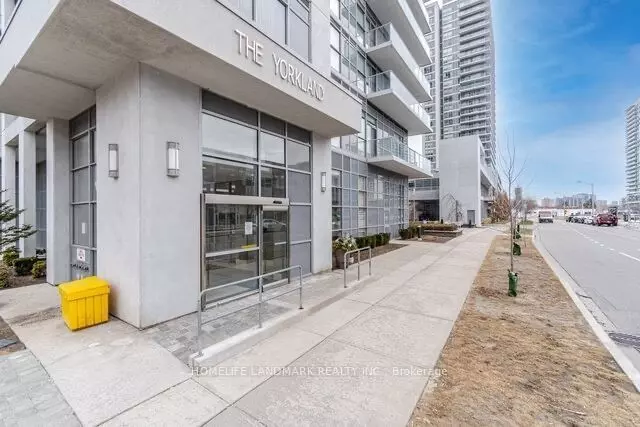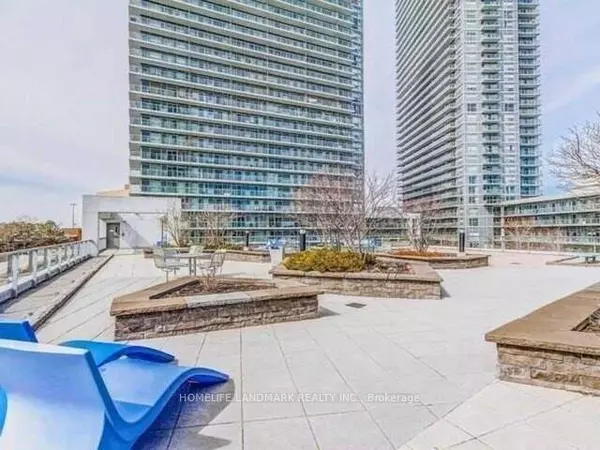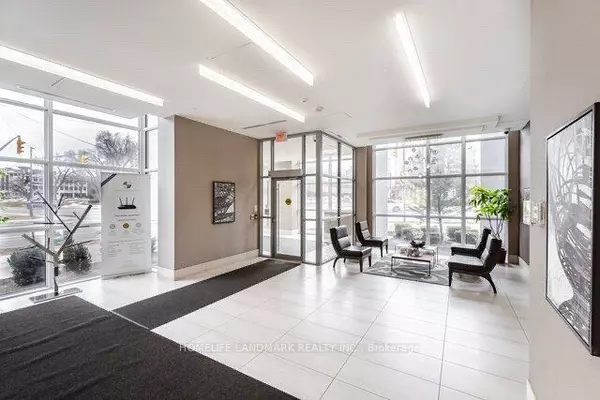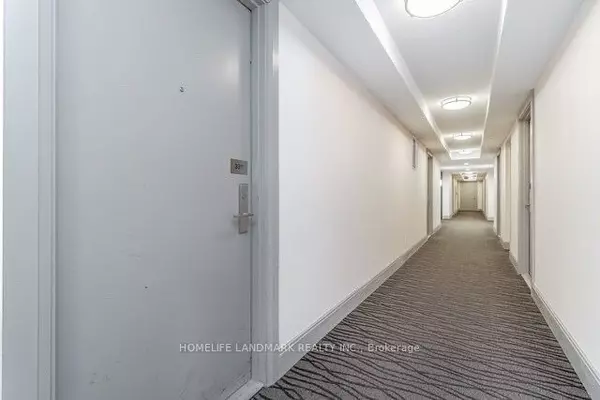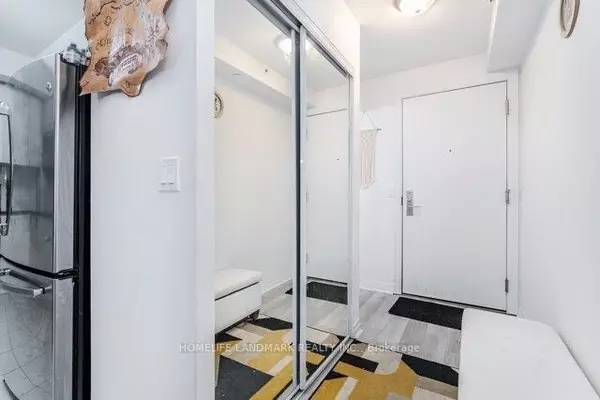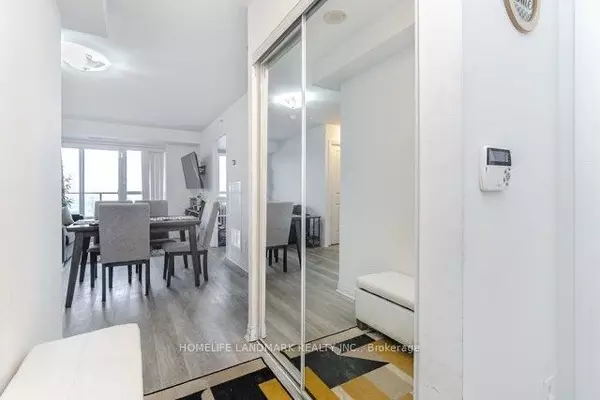2 Beds
1 Bath
2 Beds
1 Bath
Key Details
Property Type Condo
Sub Type Condo Apartment
Listing Status Active
Purchase Type For Rent
Approx. Sqft 700-799
Subdivision Henry Farm
MLS Listing ID C11972833
Style Apartment
Bedrooms 2
Property Sub-Type Condo Apartment
Property Description
Location
Province ON
County Toronto
Community Henry Farm
Area Toronto
Rooms
Family Room No
Basement None
Kitchen 1
Interior
Interior Features Storage
Heating Yes
Cooling Central Air
Fireplace No
Heat Source Gas
Exterior
Parking Features Underground
Garage Spaces 1.0
Exposure South West
Total Parking Spaces 1
Building
Story 31
Unit Features Clear View,Hospital,Library,Public Transit,Rec./Commun.Centre,School
Locker Common
Others
Pets Allowed Restricted
"My job is to find and attract mastery-based agents to the office, protect the culture, and make sure everyone is happy! "

