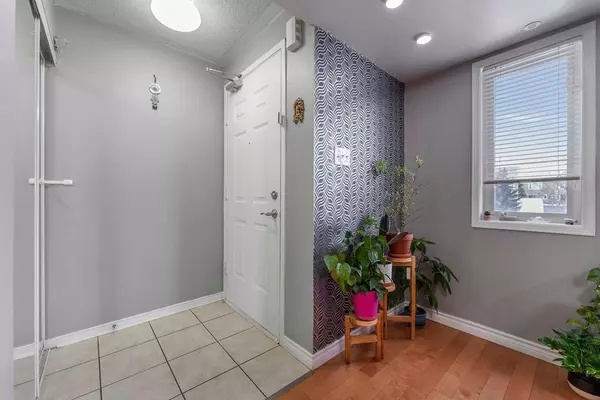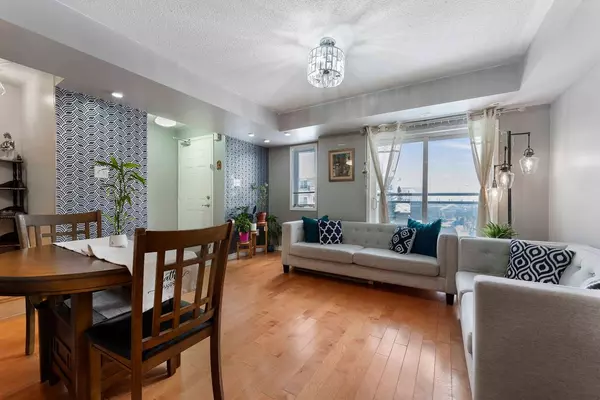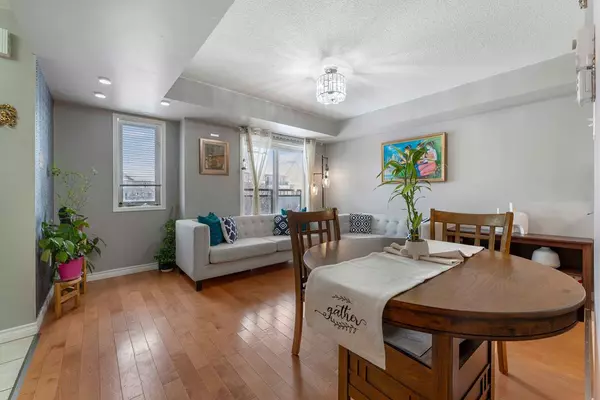REQUEST A TOUR If you would like to see this home without being there in person, select the "Virtual Tour" option and your agent will contact you to discuss available opportunities.
In-PersonVirtual Tour
$ 649,900
Est. payment | /mo
2 Beds
2 Baths
$ 649,900
Est. payment | /mo
2 Beds
2 Baths
Key Details
Property Type Condo, Townhouse
Sub Type Condo Townhouse
Listing Status Active
Purchase Type For Sale
Approx. Sqft 800-899
Subdivision Churchill Meadows
MLS Listing ID W11972470
Style Multi-Level
Bedrooms 2
HOA Fees $360
Annual Tax Amount $3,048
Tax Year 2024
Property Sub-Type Condo Townhouse
Property Description
Modern Elegance in Churchill Meadows Step into this modern townhome, nestled in the heart of Churchill Meadows one of Mississauga's most desirable communities. Whether you're looking for the perfect family home or a prime investment opportunity, this residence offers the best of both worlds. Wake up to serene mornings on your private master bedroom balcony, where you can sip coffee and soak in the neighborhood charm. Designed with style and convenience in mind, this home is part of a well-maintained complex that reflects quality throughout. Location is truly Unbeatable. Just minutes from Highways 401, 403, and 407, this home is also directly across from Erin Mills Town Centre and surrounded by parks, top-rated schools, restaurants, Credit Valley Hospital, and the GO Station. Everything you need is right at your doorstep! Dont miss this incredible opportunity schedule a viewing today!
Location
Province ON
County Peel
Community Churchill Meadows
Area Peel
Rooms
Family Room No
Basement None
Kitchen 1
Interior
Interior Features None
Cooling Central Air
Fireplace No
Heat Source Gas
Exterior
Parking Features Surface
Exposure East
Total Parking Spaces 1
Building
Story 2
Locker None
Others
Pets Allowed Restricted
Listed by HOMELIFE OPTIMUM REALTY
"My job is to find and attract mastery-based agents to the office, protect the culture, and make sure everyone is happy! "






