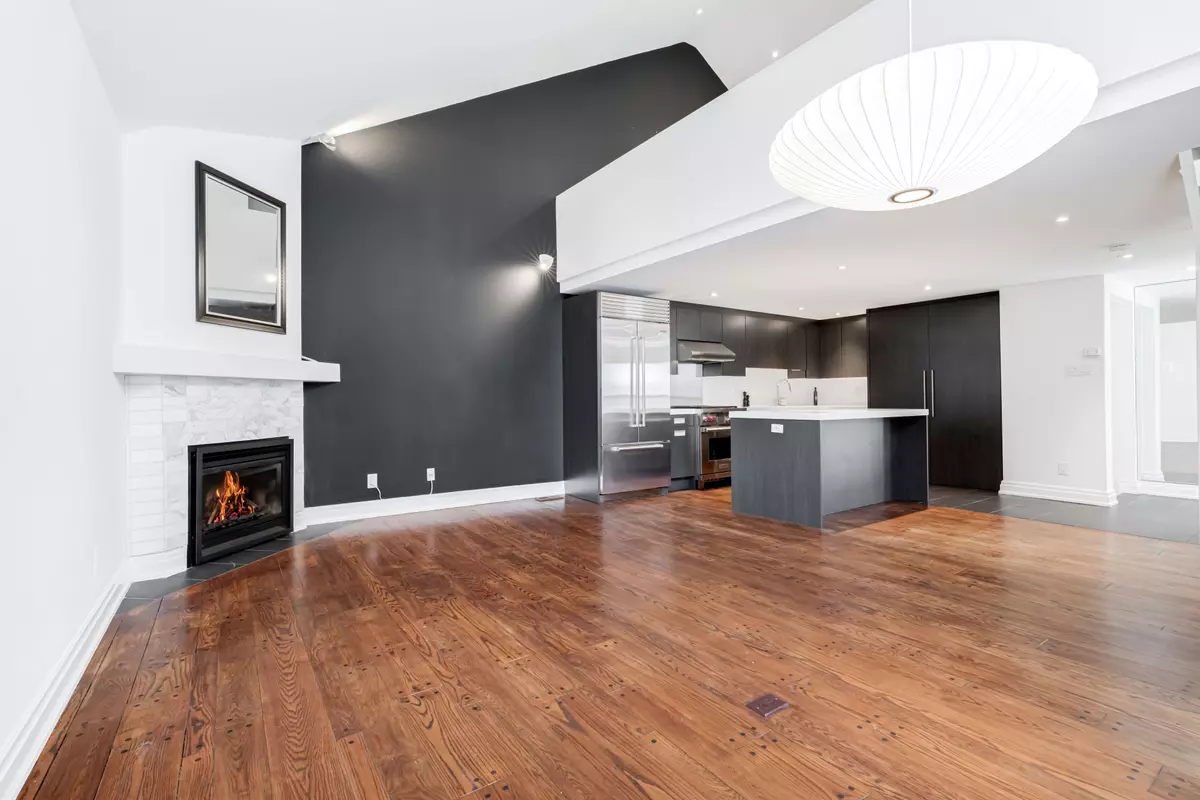2 Beds
2 Baths
2 Beds
2 Baths
Key Details
Property Type Single Family Home
Sub Type Detached
Listing Status Active
Purchase Type For Rent
Subdivision Yonge-St. Clair
MLS Listing ID C11972401
Style 1 1/2 Storey
Bedrooms 2
Property Sub-Type Detached
Property Description
Location
Province ON
County Toronto
Community Yonge-St. Clair
Area Toronto
Rooms
Family Room No
Basement Finished
Kitchen 1
Interior
Interior Features None
Cooling Central Air
Fireplace Yes
Heat Source Gas
Exterior
Parking Features Front Yard Parking
Pool None
Roof Type Asphalt Shingle
Lot Frontage 34.7
Lot Depth 40.06
Total Parking Spaces 1
Building
Unit Features Fenced Yard,Park,Place Of Worship,Public Transit,School
Foundation Concrete
Others
Virtual Tour https://propertyvision.ca/tour/13615/?unbranded
"My job is to find and attract mastery-based agents to the office, protect the culture, and make sure everyone is happy! "






