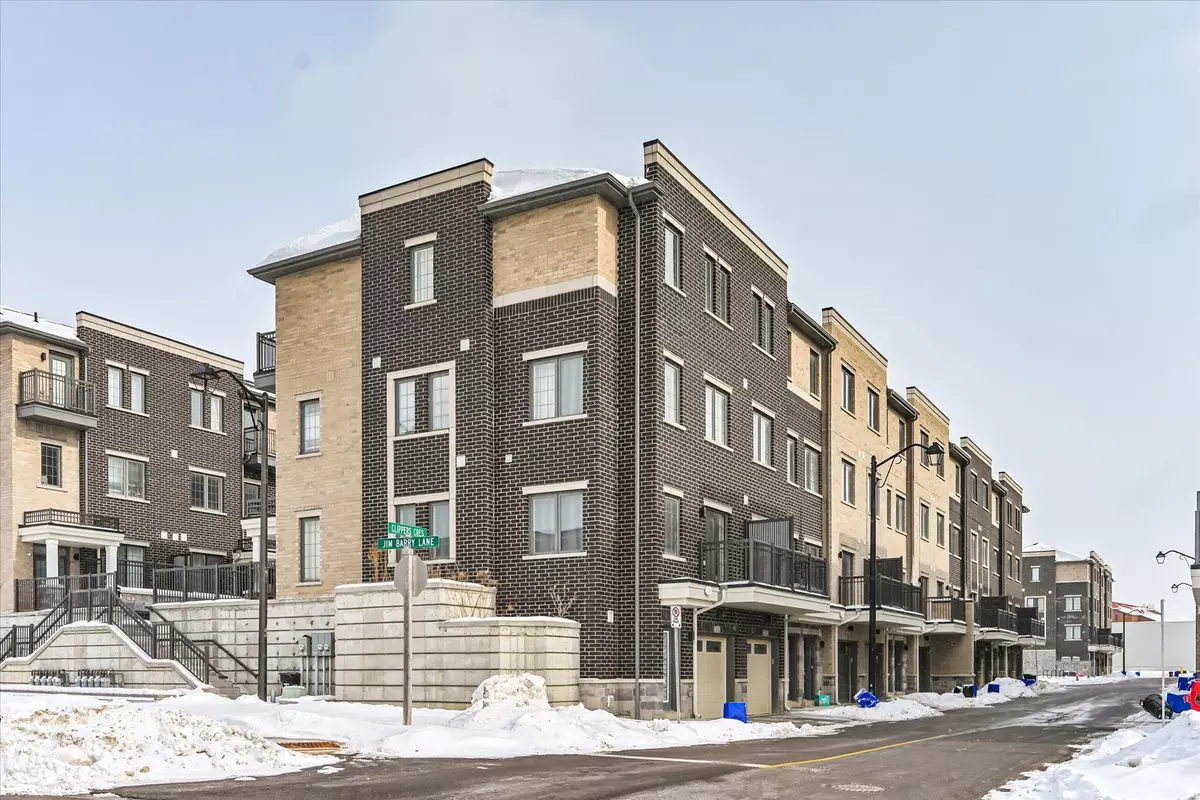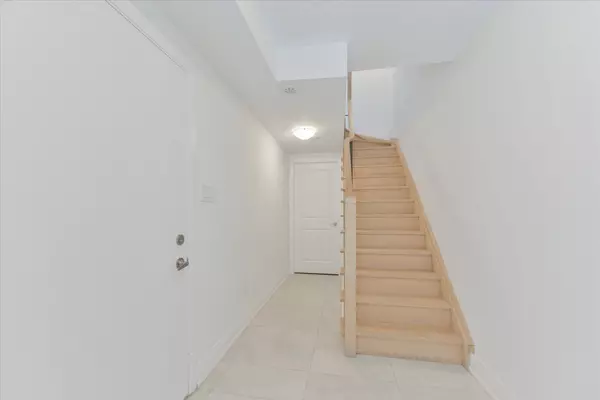4 Beds
5 Baths
4 Beds
5 Baths
Key Details
Property Type Condo, Townhouse
Sub Type Att/Row/Townhouse
Listing Status Active
Purchase Type For Sale
Subdivision Stouffville
MLS Listing ID N11972380
Style 3-Storey
Bedrooms 4
Annual Tax Amount $2,060
Tax Year 2024
Property Sub-Type Att/Row/Townhouse
Property Description
Location
Province ON
County York
Community Stouffville
Area York
Rooms
Family Room No
Basement None
Kitchen 1
Interior
Interior Features Auto Garage Door Remote, Built-In Oven, Carpet Free, ERV/HRV, On Demand Water Heater
Cooling Central Air
Fireplace No
Heat Source Gas
Exterior
Parking Features Private
Garage Spaces 2.0
Pool None
Roof Type Shingles
Lot Frontage 18.06
Lot Depth 59.55
Total Parking Spaces 3
Building
Unit Features Library,Park,Public Transit,Rec./Commun.Centre
Foundation Concrete
Others
Monthly Total Fees $146
ParcelsYN Yes
"My job is to find and attract mastery-based agents to the office, protect the culture, and make sure everyone is happy! "






