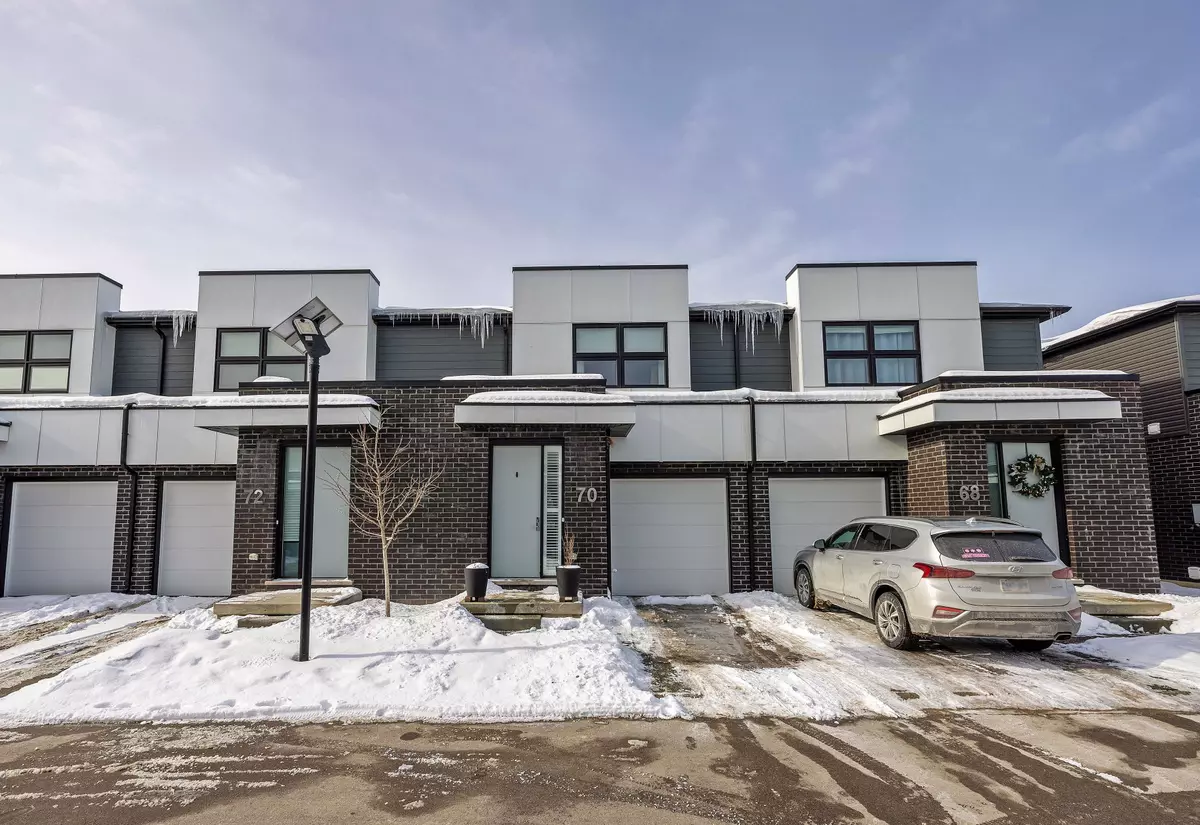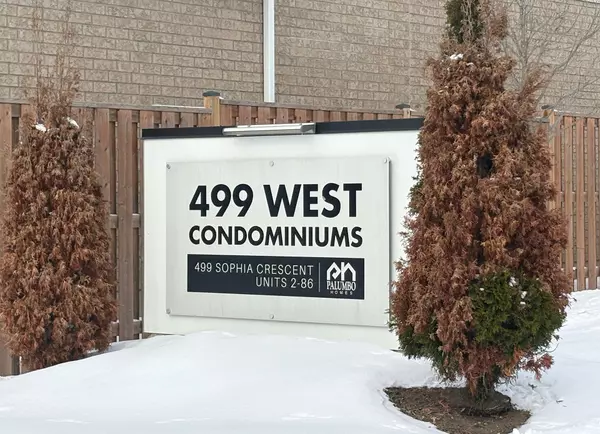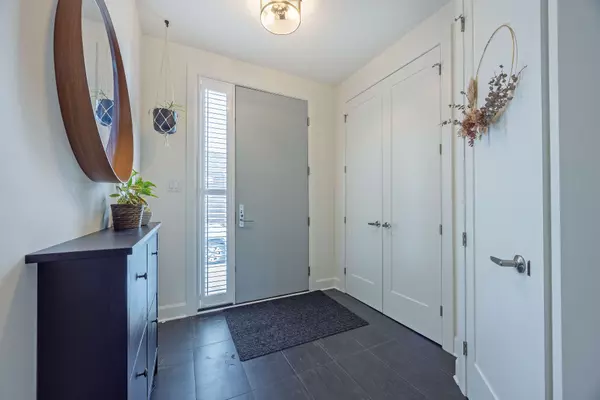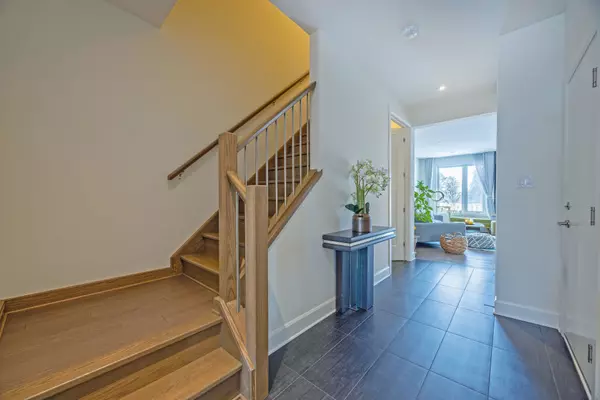3 Beds
4 Baths
3 Beds
4 Baths
Key Details
Property Type Condo, Townhouse
Sub Type Condo Townhouse
Listing Status Active
Purchase Type For Sale
Approx. Sqft 1600-1799
Subdivision North I
MLS Listing ID X11972328
Style 2-Storey
Bedrooms 3
HOA Fees $275
Annual Tax Amount $4,263
Tax Year 2024
Property Sub-Type Condo Townhouse
Property Description
Location
Province ON
County Middlesex
Community North I
Area Middlesex
Zoning R5-4
Rooms
Family Room Yes
Basement Finished, Full
Kitchen 1
Interior
Interior Features Water Heater, Auto Garage Door Remote
Cooling Central Air
Fireplaces Number 1
Fireplaces Type Natural Gas
Inclusions Refrigerator, stove, dishwasher, washer, dryer and window coverings
Laundry Ensuite
Exterior
Exterior Feature Deck
Parking Features Private
Garage Spaces 1.0
Roof Type Asphalt Shingle
Exposure South
Total Parking Spaces 2
Building
Locker None
Others
Senior Community Yes
Pets Allowed Restricted
Virtual Tour https://unbranded.iguidephotos.com/70_499_sophia_cres_london_on/
"My job is to find and attract mastery-based agents to the office, protect the culture, and make sure everyone is happy! "






