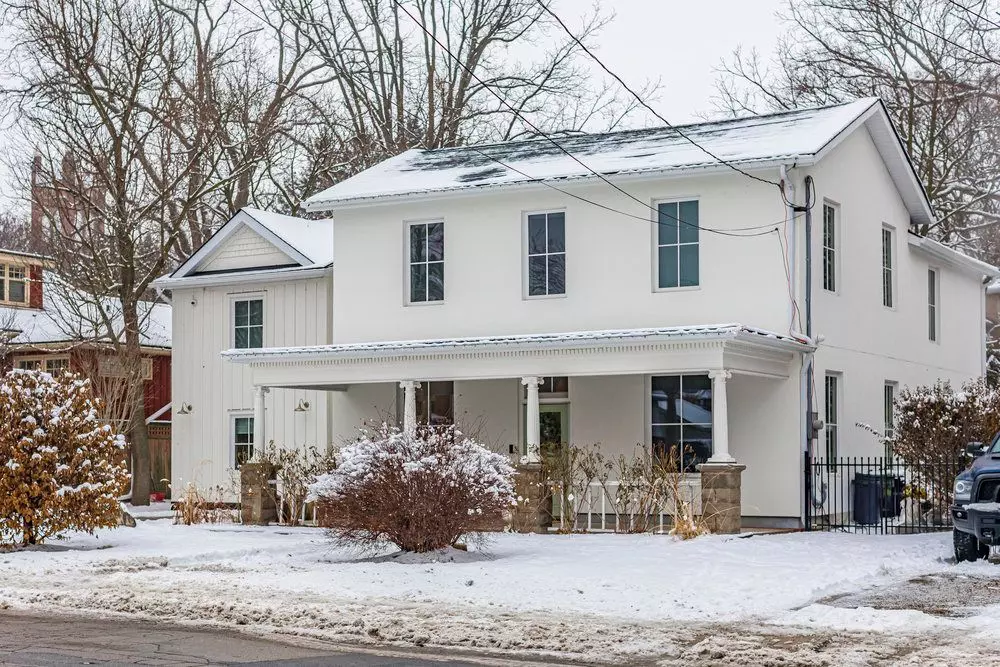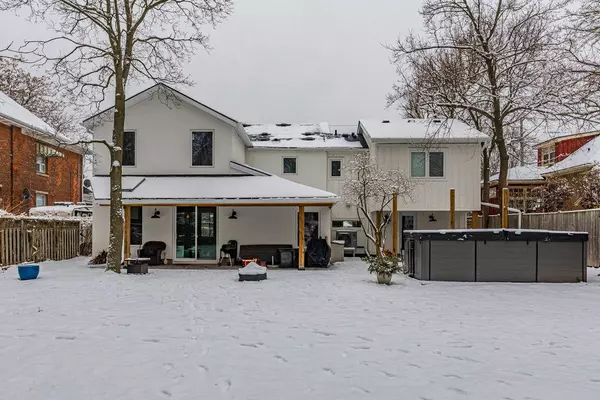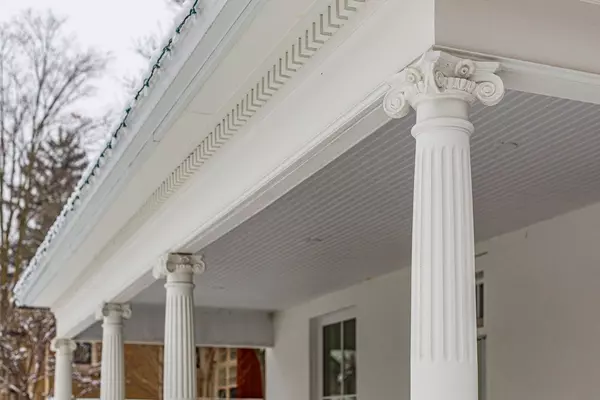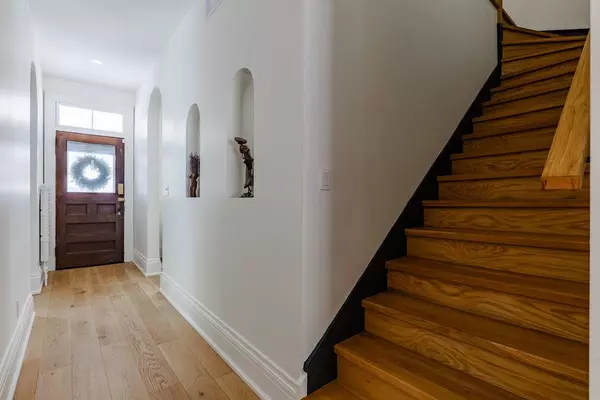4 Beds
4 Baths
4 Beds
4 Baths
Key Details
Property Type Single Family Home
Sub Type Detached
Listing Status Active
Purchase Type For Sale
Approx. Sqft 2500-3000
Subdivision Dundas
MLS Listing ID X11972292
Style 2-Storey
Bedrooms 4
Annual Tax Amount $5,030
Tax Year 2024
Property Sub-Type Detached
Property Description
Location
Province ON
County Hamilton
Community Dundas
Area Hamilton
Rooms
Family Room Yes
Basement Partial Basement, Partially Finished
Kitchen 2
Separate Den/Office 2
Interior
Interior Features Countertop Range, In-Law Suite, Built-In Oven, Separate Heating Controls
Cooling Central Air
Fireplace No
Heat Source Gas
Exterior
Parking Features Private
Pool None
Roof Type Asphalt Shingle
Lot Frontage 65.5
Lot Depth 130.0
Total Parking Spaces 4
Building
Unit Features Arts Centre,Golf,Greenbelt/Conservation,Library,Park,Rec./Commun.Centre
Foundation Stone
Others
Virtual Tour https://my.matterport.com/show/?m=D5Nn9D9rdrW&brand=0
"My job is to find and attract mastery-based agents to the office, protect the culture, and make sure everyone is happy! "






