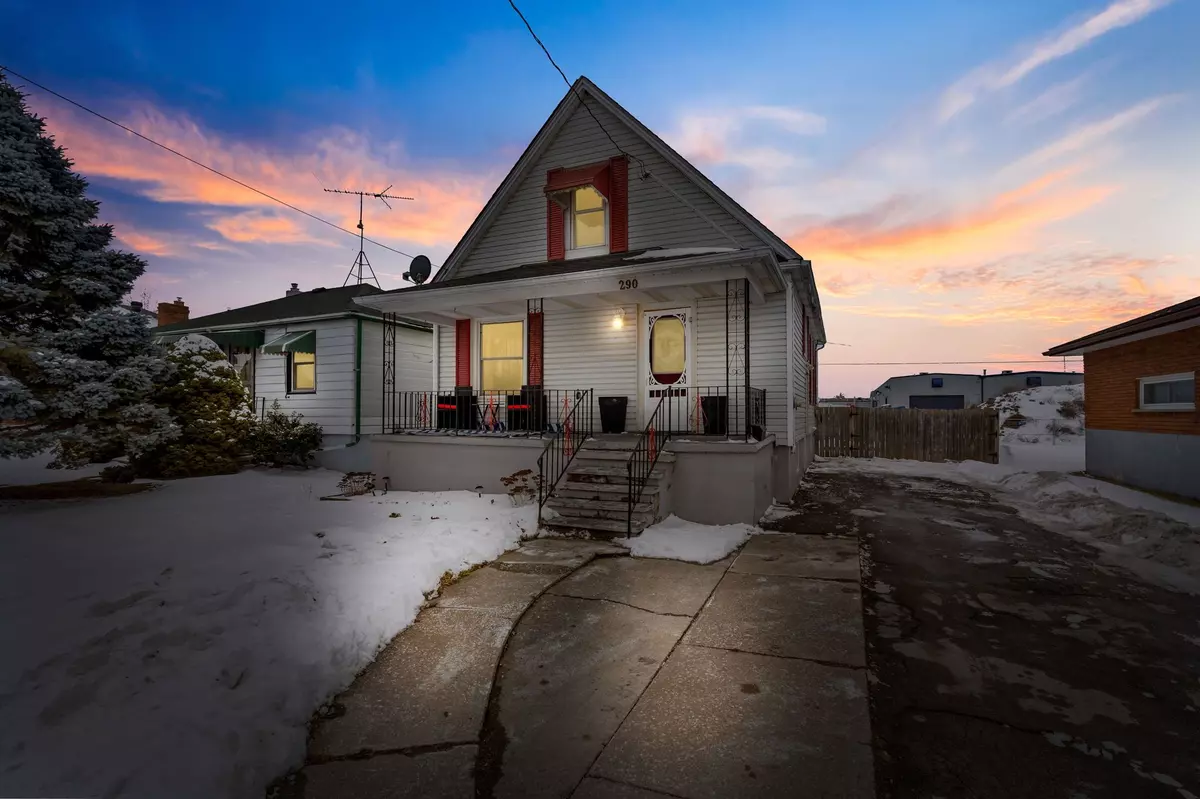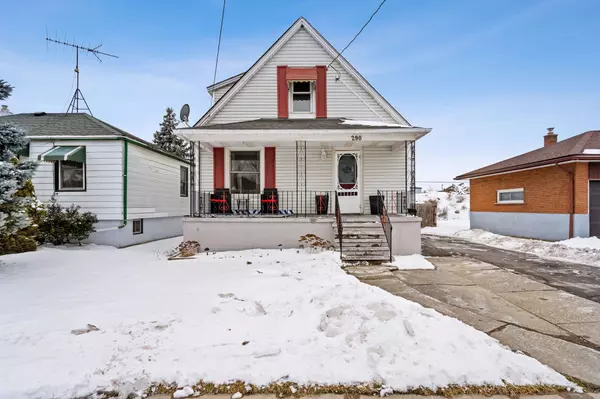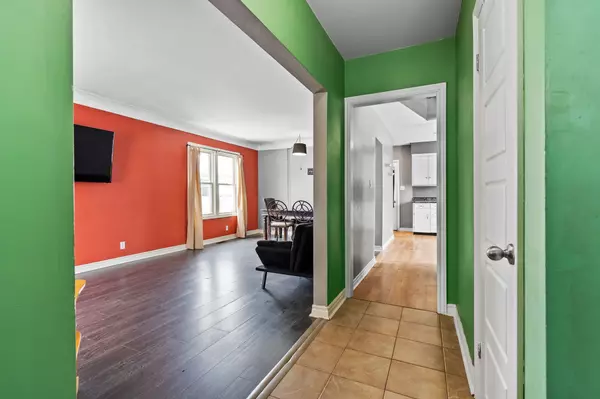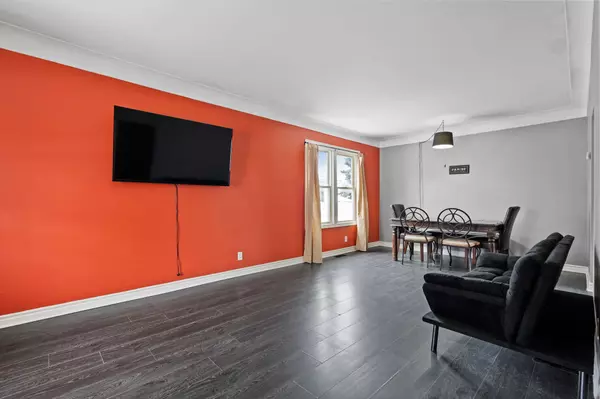4 Beds
2 Baths
4 Beds
2 Baths
Key Details
Property Type Single Family Home
Sub Type Detached
Listing Status Pending
Purchase Type For Sale
Approx. Sqft 700-1100
Subdivision 875 - Killaly East
MLS Listing ID X11972117
Style 1 1/2 Storey
Bedrooms 4
Annual Tax Amount $1
Tax Year 2025
Property Sub-Type Detached
Property Description
Location
Province ON
County Niagara
Community 875 - Killaly East
Area Niagara
Zoning R2
Rooms
Family Room Yes
Basement Full, Partially Finished
Kitchen 1
Separate Den/Office 1
Interior
Interior Features Water Heater Owned, Sump Pump
Cooling None
Inclusions Fridge, Stove, Washer & Dryer (all in "as in" condition), Shed, BBQ, Patio Table & Chairs, Front Porch Furniture & Planters, Downstairs Tool Cabinets
Exterior
Exterior Feature Porch, Deck
Parking Features Private
Pool None
Roof Type Asphalt Shingle
Lot Frontage 42.5
Lot Depth 120.0
Total Parking Spaces 2
Building
Foundation Concrete Block
"My job is to find and attract mastery-based agents to the office, protect the culture, and make sure everyone is happy! "






