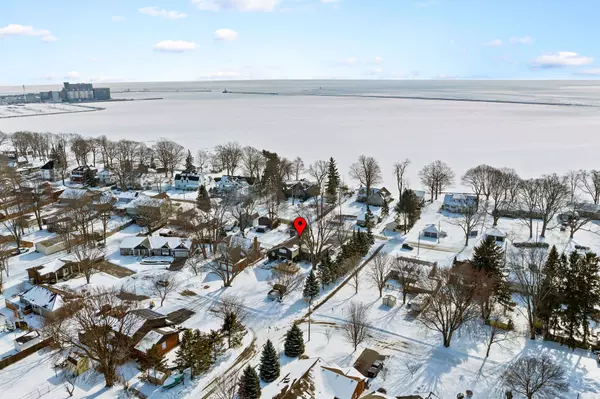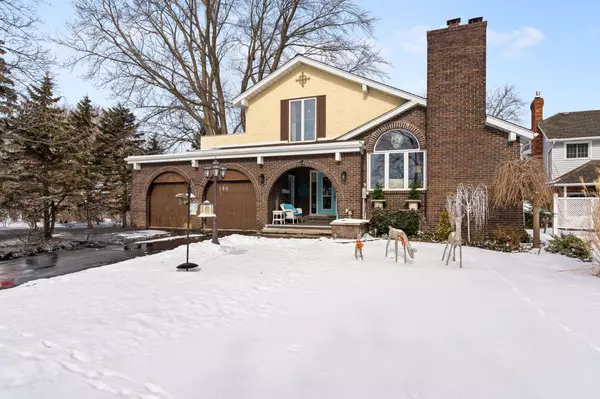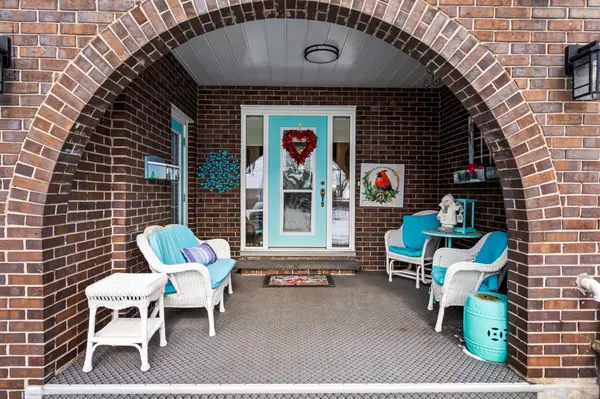3 Beds
4 Baths
3 Beds
4 Baths
Key Details
Property Type Single Family Home
Sub Type Detached
Listing Status Active
Purchase Type For Sale
Approx. Sqft 2000-2500
Subdivision 878 - Sugarloaf
MLS Listing ID X11972111
Style 2-Storey
Bedrooms 3
Annual Tax Amount $7,235
Tax Year 2024
Property Sub-Type Detached
Property Description
Location
Province ON
County Niagara
Community 878 - Sugarloaf
Area Niagara
Rooms
Family Room Yes
Basement Walk-Up, Partially Finished
Kitchen 1
Interior
Interior Features Auto Garage Door Remote, Built-In Oven, In-Law Capability, Storage, Sump Pump, Water Heater Owned, Water Meter
Cooling Central Air
Fireplaces Type Family Room, Fireplace Insert, Living Room, Natural Gas, Rec Room, Wood
Fireplace Yes
Heat Source Gas
Exterior
Exterior Feature Deck, Landscaped, Patio
Parking Features Private Double
Garage Spaces 2.0
Pool None
Waterfront Description Indirect
Roof Type Asphalt Shingle,Membrane
Topography Level
Lot Frontage 60.69
Lot Depth 154.01
Total Parking Spaces 6
Building
Unit Features Place Of Worship,Park,Marina,Library,Lake/Pond,Golf
Foundation Block
Others
Security Features Carbon Monoxide Detectors,Smoke Detector
Virtual Tour https://my.matterport.com/show/?m=fNipAXgfxQp&brand=0&mls=1&
"My job is to find and attract mastery-based agents to the office, protect the culture, and make sure everyone is happy! "






