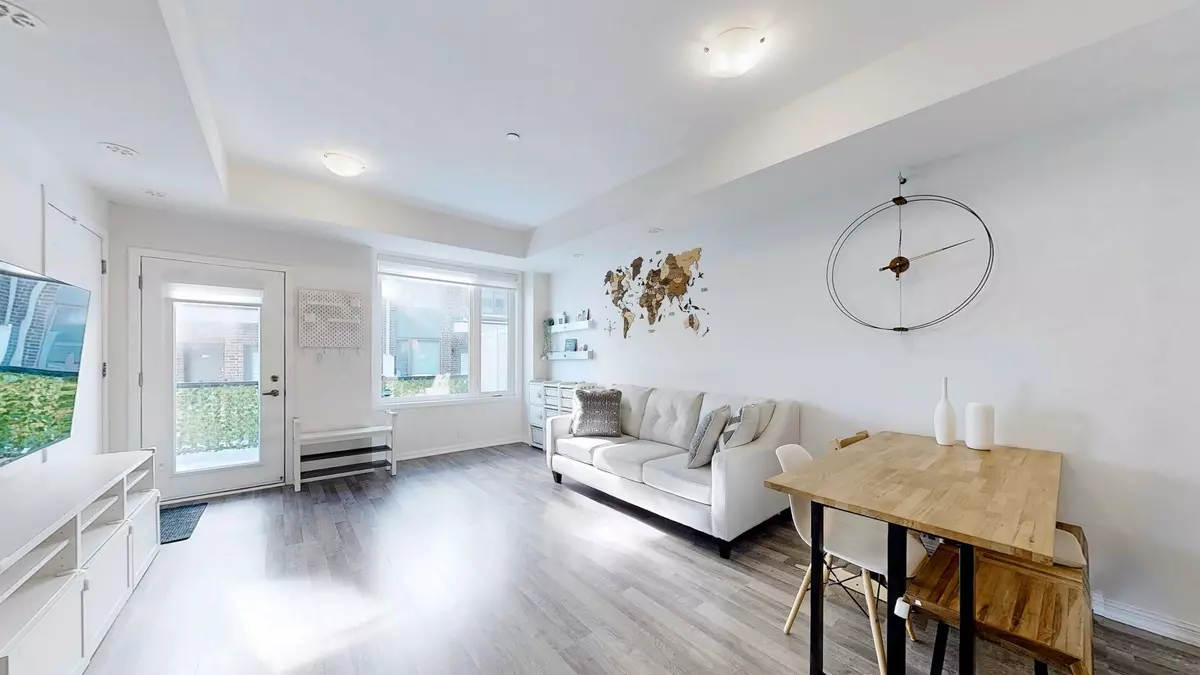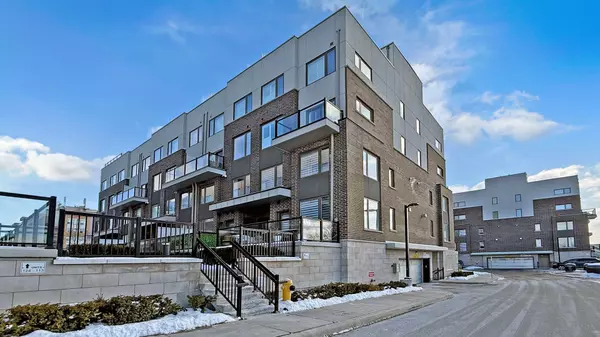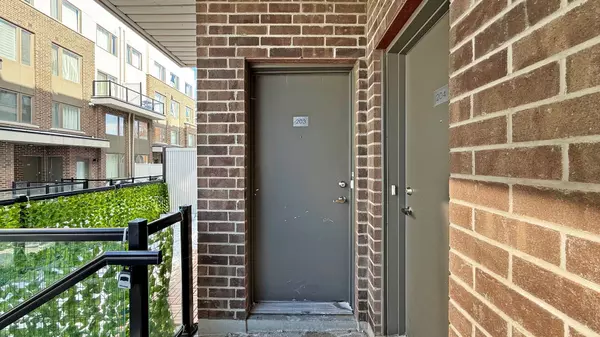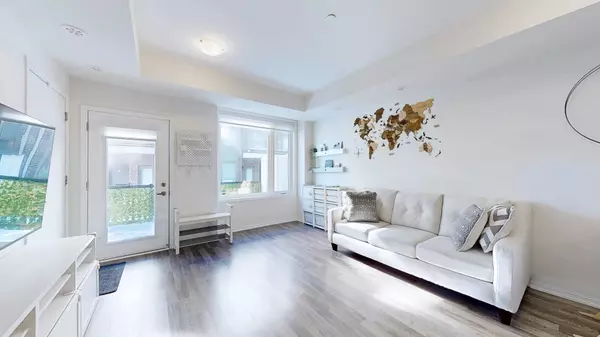2 Beds
3 Baths
2 Beds
3 Baths
Key Details
Property Type Condo, Townhouse
Sub Type Condo Townhouse
Listing Status Active
Purchase Type For Sale
Approx. Sqft 1000-1199
Subdivision Dunbarton
MLS Listing ID E11970780
Style Stacked Townhouse
Bedrooms 2
HOA Fees $390
Annual Tax Amount $5,128
Tax Year 2025
Property Sub-Type Condo Townhouse
Property Description
Location
Province ON
County Durham
Community Dunbarton
Area Durham
Rooms
Family Room No
Basement None
Kitchen 1
Interior
Interior Features Water Heater, Storage Area Lockers, Auto Garage Door Remote
Cooling Central Air
Fireplace No
Heat Source Gas
Exterior
Parking Features Underground, Reserved/Assigned, Covered
Garage Spaces 1.0
Exposure North
Total Parking Spaces 1
Building
Story 1
Unit Features Cul de Sac/Dead End
Locker Owned
Others
Pets Allowed Restricted
Virtual Tour https://www.winsold.com/tour/387012
"My job is to find and attract mastery-based agents to the office, protect the culture, and make sure everyone is happy! "






